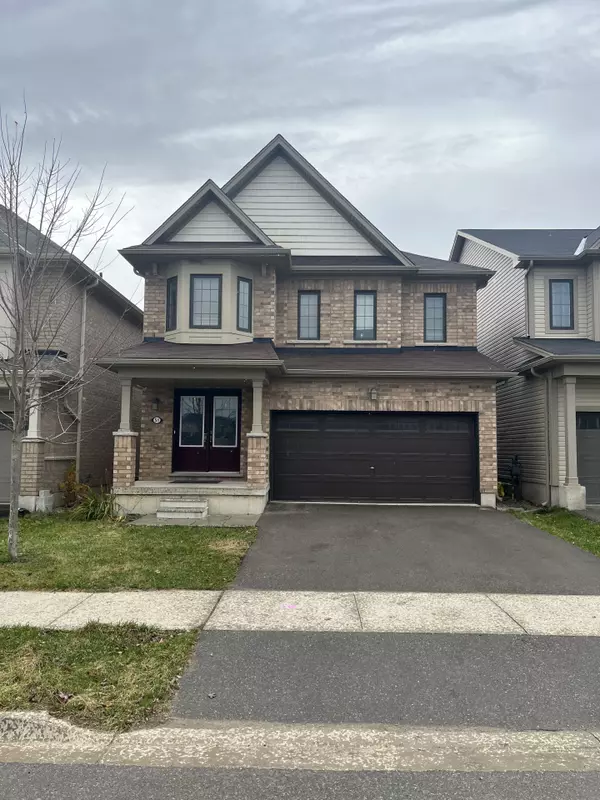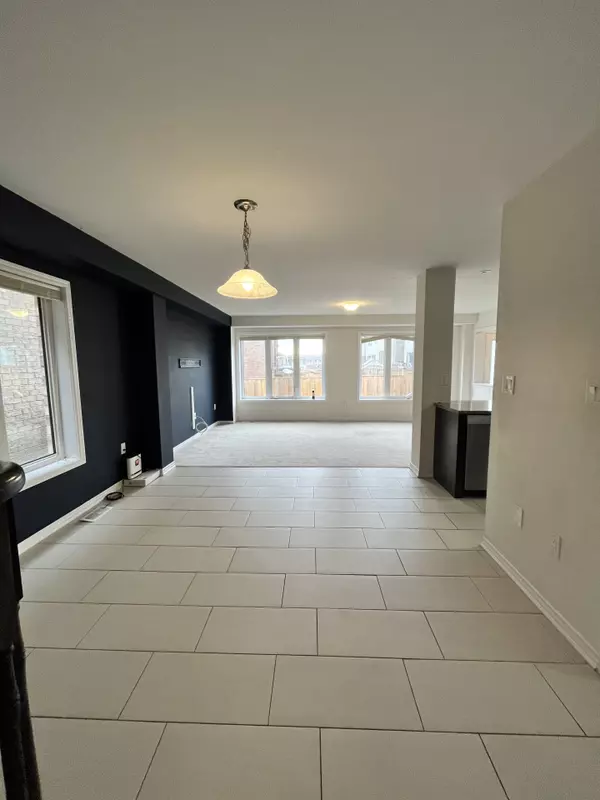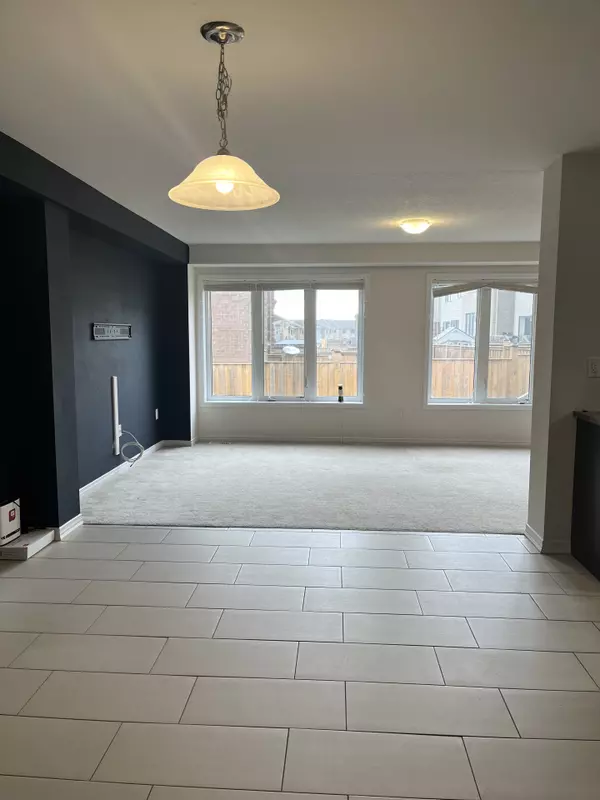See all 30 photos
$2,900
4 BD
3 BA
New
51 Thompson RD Haldimand, ON N3W 2G6
UPDATED:
11/20/2024 03:32 PM
Key Details
Property Type Single Family Home
Listing Status Active
Purchase Type For Rent
Approx. Sqft 2000-2500
MLS Listing ID X10431674
Style 2-Storey
Bedrooms 4
Property Description
Valhalla Model in Empire Avalon. This home offers 4 bedrooms and 2.5 washroom. Main floor features open concept floor plan, great for entertaining family and friends. Upstairs you will find a large master bedroom with walk-in closet and ensuite, 3 more bedrooms and a 4pc bath. Main floor laundry room. Fenced backyard. Hot water tank and HRV are rentals. This home is close to HWY 6 and just minutes to HWY 403. Non-smokers and preferably no pets.
Location
Province ON
County Haldimand
Rooms
Basement Unfinished
Kitchen 1
Interior
Interior Features Other
Cooling Central Air
Inclusions Appliances & AC for tenant use.
Laundry In-Suite Laundry
Exterior
Garage Attached
Garage Spaces 4.0
Pool None
Waterfront No
Roof Type Other
Building
Foundation Concrete
Lited by EXECUTIVE HOMES REALTY INC.
GET MORE INFORMATION




