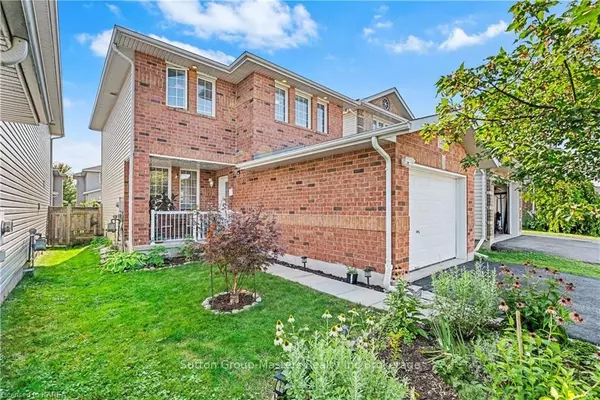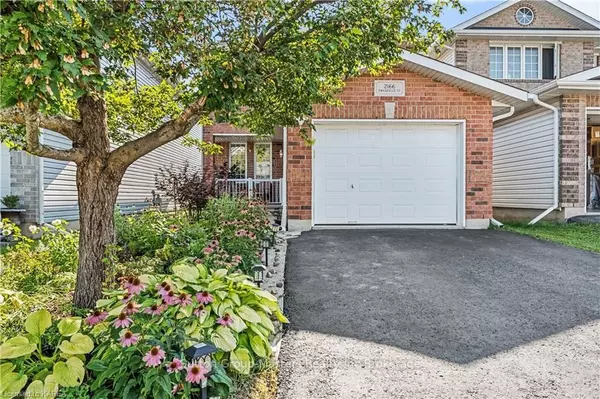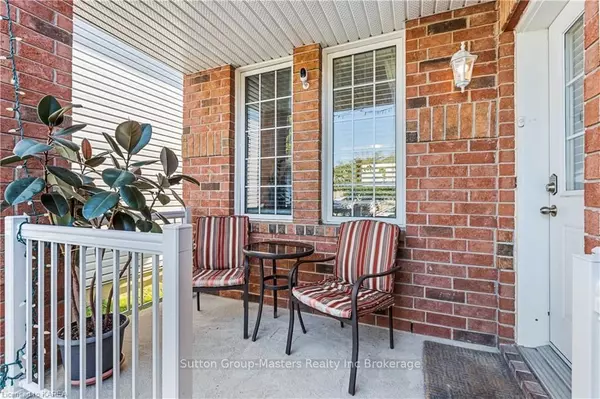See all 37 photos
$649,900
Est. payment /mo
3 BD
4 BA
New
2166 Swanfield ST Kingston, ON K7M 0B1
UPDATED:
11/19/2024 06:02 PM
Key Details
Property Type Single Family Home
Sub Type Detached
Listing Status Active
Purchase Type For Sale
Approx. Sqft 1500-2000
MLS Listing ID X10430397
Style 2-Storey
Bedrooms 3
Annual Tax Amount $3,868
Tax Year 2024
Property Description
Charming 2-Story Home in a Prime Location!! Welcome to this beautifully maintained 2-story home, centrally located for your convenience in the sought after West Village subdivision. Offering 3 spacious bedrooms and 4 bathrooms, this residence combines comfort and functionality in every corner. The open-concept main level is a highlight, featuring elegant hardwood flooring and a bright, modern kitchen. The kitchen boasts updated quartz countertops, a sleek gas range, over looking the back deck and gardens. On the second level, you'll find three generously sized bedrooms, including a master suite with a well-appointed en-suite bathroom and a 2nd bathroom on this level to serve the other bedrooms and guests. The finished basement provides extra living space plus an 3 piece bathroom, perfect for a home office, playroom, or entertainment area. The attached garage adds convenience, while the beautifully landscaped gardens in the front and back yards enhance the home's curb appeal. Step outside to enjoy the deck and gazebo, full fenced backyard ideal for relaxing or hosting gatherings. As a bonus we are including existing Fridge, Gas Range, Dishwasher, Washer and Dryer. Roof was replaced 2022 with transferable warranty. This home offers a perfect blend of indoor comfort and outdoor enjoyment, making it a must-see!
Location
Province ON
County Frontenac
Area East Gardiners Rd
Rooms
Family Room Yes
Basement Finished, Full
Kitchen 1
Interior
Interior Features Auto Garage Door Remote
Cooling Central Air
Fireplace No
Heat Source Gas
Exterior
Exterior Feature Deck, Porch
Garage Private Double
Garage Spaces 1.0
Pool None
Waterfront No
View Garden
Roof Type Asphalt Shingle
Total Parking Spaces 2
Building
Foundation Poured Concrete
New Construction false
Listed by SUTTON GROUP-MASTERS REALTY INC BROKERAGE
GET MORE INFORMATION




