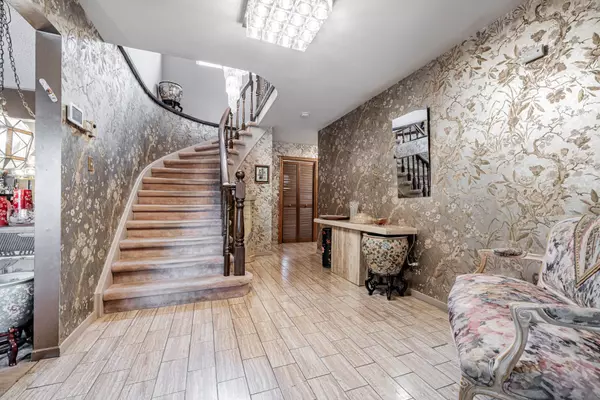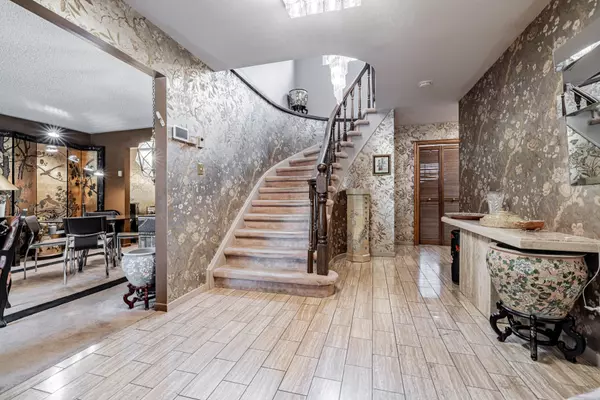See all 19 photos
$2,680,000
Est. payment /mo
4 BD
4 BA
New
162 Abbeywood TRL Toronto C13, ON M3B 3B7
UPDATED:
11/15/2024 06:07 PM
Key Details
Property Type Single Family Home
Sub Type Detached
Listing Status Active
Purchase Type For Sale
MLS Listing ID C10423698
Style 2-Storey
Bedrooms 4
Annual Tax Amount $10,240
Tax Year 2023
Property Description
RARELY-OFFERED******Nestled On The Best Pocket Of Abbeywood Trail W/South Exposure-Sunny/Quiet Backyard In The Denlow Enclave on BEST SPOT(Quiet Location) of Abbeywood Trail & One of The Largest Land (60Ft x 126.40Ft) on Abbeywood Trail-------Great Potential***Elegant--Spacious--Solid/Stone-Brick Exterior---Executive Family Home Waiting Your Own Touch on 60Ft Frontage/Private Backyard**Super-Greatly Spacious & Generously-Proportioned All Rooms W/Timeless Circular Stairwell Design--Greeting You A Double Main Dr--Gracious--Spacious Hallway & Entering To A Massive Living Room & Open Concept Dining Rm Overlooking Living Room**Eat-In/Large Kitchen W/South Exposure(Overlooking Large Betz Inground Gunite Swimming Pool)--Family-Friends Gathering -South Exposure Family Rm-Easy Access To Entertaining Large/Private Backyard W/An Inground Swimming Pool**Functional-Convenient Main Flr Laundry Room W/A Side Dr**The Superb Layout Features On 2nd Flr(Large Primary Bedrm W/4Pcs Ensuite & Walk-In Closet & All Spacious 3Bedrms**Great Space/Large Recration Room(Basement) & Game Room --- Lots of Storage Area****Great School Area--Denlow PS/York Mills CC & Close To Private Schools,Park,Hwys
Location
Province ON
County Toronto
Zoning Residential
Rooms
Family Room Yes
Basement Finished
Kitchen 1
Interior
Interior Features Other
Cooling Central Air
Inclusions *Spacious Foyer, Timeless Floor Plan W/A Circular Stairwell Design, All Generous Room Sizes, Good Size Of Land W/In-Ground Swimming Pool
Exterior
Exterior Feature Paved Yard
Garage Private
Garage Spaces 6.0
Pool Inground
View Clear
Roof Type Shingles
Total Parking Spaces 6
Building
Foundation Other
Listed by FOREST HILL REAL ESTATE INC.
GET MORE INFORMATION




