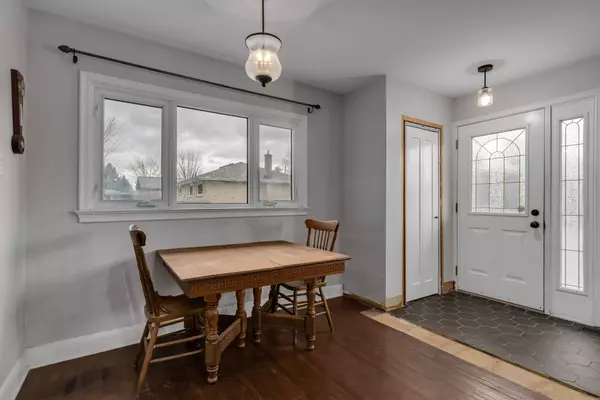See all 39 photos
$524,900
Est. payment /mo
3 BD
2 BA
Active Under Contract
2346 Burbrook RD Kingston, ON K7L 4V4
UPDATED:
11/16/2024 06:33 PM
Key Details
Property Type Single Family Home
Sub Type Detached
Listing Status Active Under Contract
Purchase Type For Sale
Approx. Sqft 1100-1500
MLS Listing ID X10421621
Style Bungalow
Bedrooms 3
Annual Tax Amount $3,770
Tax Year 2024
Property Description
If you like country in the city, you are going to love 2346 Burbrook Road. The spacious bungalow on a quiet mature lot offers 3+1 Bedrooms with 1 full bath on the main level and a second lower level bathroom, requiring finishing touches and fixtures. M/L floorplan also includes a lovely front living room, that is open to the Kitchen, which offers lots of cabinets and prep space, complete with a large pantry. Spacious M/L family room is flooded with natural light from the large Patio doors that give access to your back deck and private rear yard. Side entrance from this area also gives access to your lower level, or you can also step out to your detached double garage. Lower level of this home creates extra space that includes a good size rec-room complete with wood stove, 4th bedroom , laundry room and large utility crawl space under front section of the home, that hosts the furnace and other utilities. With some easy interior cosmetic updating, the potential reward on this home is huge! Exterior of this home is brick front with updated vinyl siding and windows. The mechanics are updated with a newer propane furnace, central air and pressure pump installed in 2024. Septic was just pumped and inspected, with receipts in hand. Property also has a good drilled well. The location, layout and space will meet your needs for sure! If you want a home that will fit your family for many years to come, this is probably it! If all of these features are not enough, this home is steps away from the K&P Trail where your out door activities are endless and the Mayview community park is just around the corner!
Location
Province ON
County Frontenac
Rooms
Family Room Yes
Basement Partially Finished
Kitchen 1
Separate Den/Office 1
Interior
Interior Features Primary Bedroom - Main Floor, Sump Pump, Water Heater Owned
Cooling Central Air
Fireplaces Type Wood Stove
Fireplace No
Heat Source Propane
Exterior
Garage Private Double
Garage Spaces 6.0
Pool None
Waterfront No
Waterfront Description None
Roof Type Asphalt Shingle
Total Parking Spaces 8
Building
Unit Features School Bus Route
Foundation Concrete Block
Listed by SUTTON GROUP-MASTERS REALTY INC BROKERAGE
GET MORE INFORMATION




