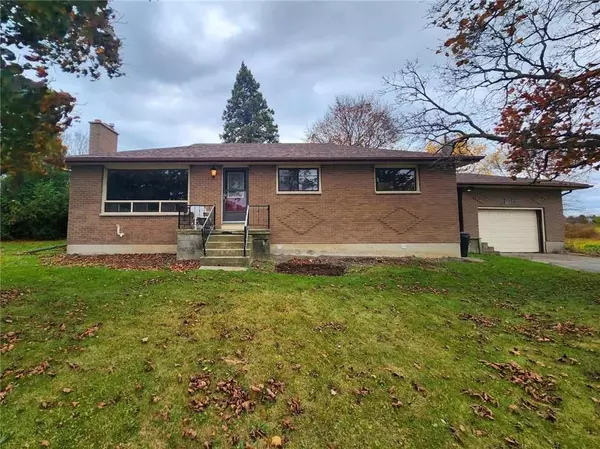See all 30 photos
$539,900
Est. payment /mo
4 BD
2 BA
Price Dropped by $10K
1949 BATH RD Kingston, ON K7M 4Y3
UPDATED:
11/21/2024 12:07 AM
Key Details
Property Type Single Family Home
Sub Type Detached
Listing Status Active
Purchase Type For Sale
MLS Listing ID X10418913
Style Bungalow
Bedrooms 4
Annual Tax Amount $4,145
Tax Year 2024
Property Description
Flooring: Vinyl, A home for a family looking for extra space! Whether you have a growing family, extended family, multi-generational, or just age separated - a home with a second kitchen in the basement might be just what you need! Ideal floor plan already in place, a straight down entrance to the lower level from the mudroom/garage area helps to keep a bit of privacy from the main level. Upstairs a functional kitchen with new flooring, adjoining formal dining area through to an oversized living room with endless possibilities of furniture placement. All three bedrooms on the main level have south facing windows to the back yard, a bright way to wake up in the morning. The lower level has a bedroom, second bathroom with shower, kitchen as previously mentioned and a central rec room space that could be set up nicely as a granny suite, larger than many apartments! With some vision of cosmetic updating to various areas, this home could really shine!, Flooring: Laminate, Flooring: Carpet Wall To Wall
Location
Province ON
County Frontenac
Zoning R1, R4-25
Rooms
Family Room No
Basement Full, Partially Finished
Separate Den/Office 1
Interior
Interior Features In-Law Suite
Cooling None
Inclusions Stove, 2 Fridges, Dryer, Washer
Exterior
Exterior Feature Deck
Garage Inside Entry
Garage Spaces 4.0
Pool None
Roof Type Asphalt Shingle
Total Parking Spaces 4
Building
Foundation Block
Others
Security Features Unknown
Pets Description Unknown
Listed by SUTTON ESSENTIAL REALTY
GET MORE INFORMATION




