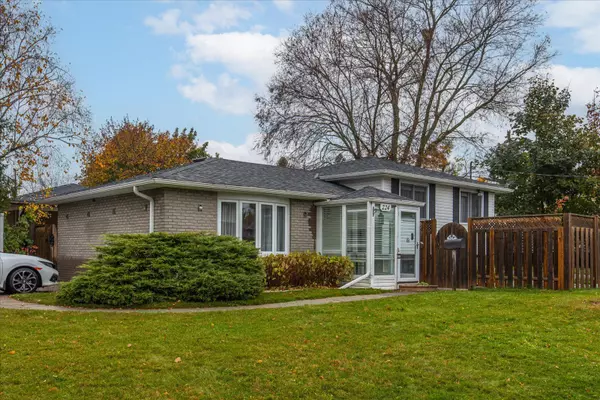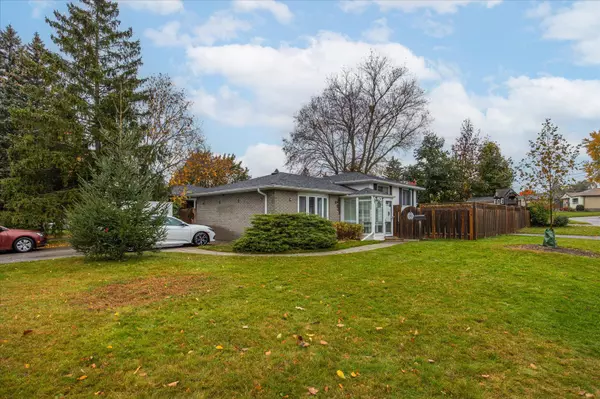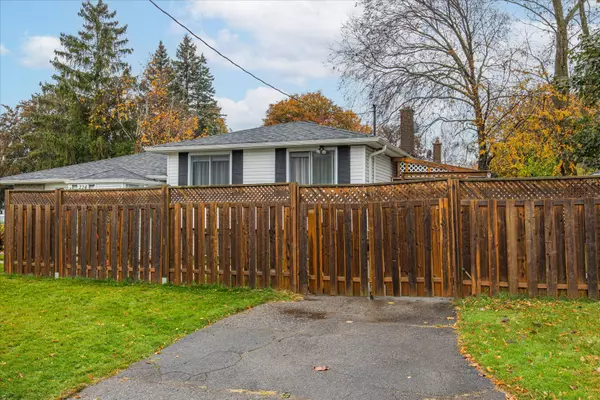224 Arden DR Oshawa, ON L1G 1X5
UPDATED:
11/22/2024 11:03 PM
Key Details
Property Type Single Family Home
Sub Type Detached
Listing Status Active
Purchase Type For Sale
MLS Listing ID E10261185
Style Sidesplit 3
Bedrooms 4
Annual Tax Amount $4,524
Tax Year 2024
Property Description
Location
Province ON
County Durham
Rooms
Family Room No
Basement Finished, Separate Entrance
Kitchen 2
Separate Den/Office 1
Interior
Interior Features Water Heater Owned
Cooling Central Air
Fireplaces Number 2
Fireplaces Type Electric
Inclusions 2 fridges, 2 stoves, 1 dishwasher, washing machine at bottom of stairs, 2 dryers, all permanent light fixtures, all gazebo, all window coverings, treehouse, shed, tankless hot water
Exterior
Exterior Feature Porch Enclosed, Deck
Garage Private Double, Other
Garage Spaces 5.0
Pool None
Roof Type Shingles
Total Parking Spaces 5
Building
Foundation Unknown
GET MORE INFORMATION




