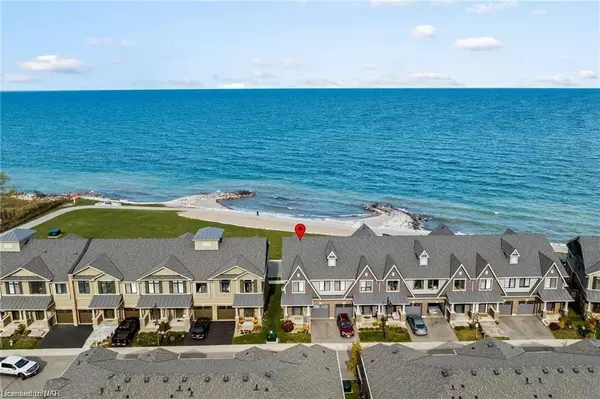60 Waterview Lane Grimsby, ON L3M 0H2
UPDATED:
10/30/2024 09:30 PM
Key Details
Property Type Townhouse
Sub Type Row/Townhouse
Listing Status Active
Purchase Type For Sale
Square Footage 2,462 sqft
Price per Sqft $607
MLS Listing ID 40670308
Style Two Story
Bedrooms 3
Full Baths 2
Half Baths 2
Abv Grd Liv Area 2,462
Originating Board Niagara
Year Built 2017
Annual Tax Amount $8,159
Property Description
Location
Province ON
County Niagara
Area Grimsby
Zoning Residential
Direction QEW Niagara to Casablanca Blvd., North on Casablanca Blvd., West on Winston Rd., North on Hunter Rd., East on Waterview Lane.
Rooms
Basement Walk-Out Access, Full, Finished
Kitchen 1
Interior
Interior Features Auto Garage Door Remote(s)
Heating Forced Air, Natural Gas
Cooling Central Air
Fireplaces Number 1
Fireplace Yes
Window Features Window Coverings
Appliance Dishwasher, Dryer, Microwave, Refrigerator, Stove, Washer
Exterior
Garage Attached Garage, Asphalt
Garage Spaces 1.0
Waterfront Yes
Waterfront Description Lake,Direct Waterfront,North,Other,Lake Privileges
Roof Type Asphalt Shing
Lot Frontage 26.56
Lot Depth 81.43
Garage Yes
Building
Lot Description Urban, Rectangular, Beach, Campground, Greenbelt, Highway Access, Landscaped, Marina, Park, Place of Worship, Playground Nearby, Public Transit, Quiet Area, Schools, Shopping Nearby
Faces QEW Niagara to Casablanca Blvd., North on Casablanca Blvd., West on Winston Rd., North on Hunter Rd., East on Waterview Lane.
Foundation Poured Concrete
Sewer Sewer (Municipal)
Water Municipal
Architectural Style Two Story
Structure Type Brick,Vinyl Siding
New Construction No
Schools
Elementary Schools Smith Ps; Our Lady Of Fatima Catholic Es
High Schools Grimsby Ss; Blessed Trinity Catholic Ss
Others
Senior Community No
Tax ID 460070187
Ownership Freehold/None
GET MORE INFORMATION




