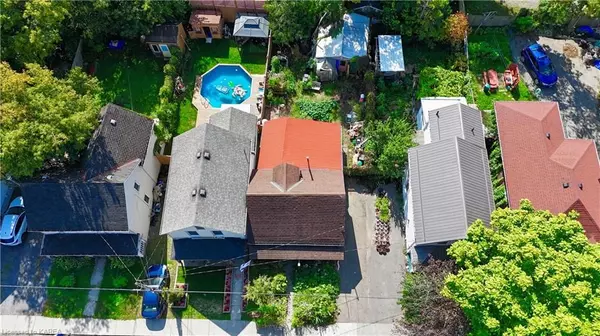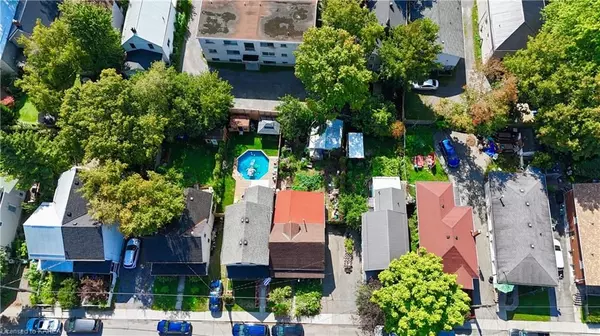See all 35 photos
$314,000
Est. payment /mo
3 BD
2 BA
1,186 SqFt
Price Dropped by $14K
54 JOHN ST Kingston, ON K7K 1S9
UPDATED:
11/21/2024 02:06 PM
Key Details
Property Type Single Family Home
Sub Type Detached
Listing Status Active
Purchase Type For Sale
Square Footage 1,186 sqft
Price per Sqft $264
MLS Listing ID X9412291
Style 2-Storey
Bedrooms 3
Annual Tax Amount $3,045
Tax Year 2024
Property Description
WOW!! Possibly the most affordable detached home on the market with fast access to all downtown amenities! This house features 1 Bedroom on the main floor with ensuite bathroom, plus space for 2 more bedrooms upstairs, a large kitchen, 4pc bathroom on the main floor plus laundry in the mudroom at the back, forced air natural gas furnace and on demand gas water heater. The exterior features a paved driveway for 2 vehicles and a large shed in the back yard for storage or extra work space. Don't Miss Out!!!
Location
Province ON
County Frontenac
Zoning A
Rooms
Family Room No
Basement None
Kitchen 1
Interior
Interior Features On Demand Water Heater
Cooling None
Inclusions None
Exterior
Garage Unknown
Garage Spaces 1.0
Pool None
Roof Type Asphalt Shingle
Total Parking Spaces 1
Building
Foundation Stone
New Construction false
Others
Senior Community No
Listed by RE/MAX Finest Realty Inc., Brokerage
GET MORE INFORMATION




