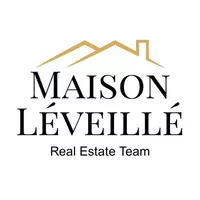For more information regarding the value of a property, please contact us for a free consultation.
3290 New ST W #222 Burlington, ON L7N 1M8
Want to know what your home might be worth? Contact us for a FREE valuation!

Our team is ready to help you sell your home for the highest possible price ASAP
Key Details
Sold Price $1,039,000
Property Type Condo
Sub Type Other
Listing Status Sold
Purchase Type For Sale
Approx. Sqft 1600-1799
Subdivision Roseland
MLS Listing ID W12413372
Sold Date 11/26/25
Style 1 Storey/Apt
Bedrooms 2
HOA Fees $2,020
Tax Year 2025
Property Sub-Type Other
Property Description
One-of-a-kind retirement living in sought-after Maranatha Gardens, a 55+ life lease residence in South Burlington. Fully wheelchair accessible, this spacious 2-bedroom + oversized den, 2-bath suite is one of the largest at over 1,700 sq. ft. The open-concept design features a large kitchen with stainless steel appliances, ample cabinetry, and island seating, flowing into the dining/living rooms with balcony and bright southern exposure. The primary suite offers a large double closet, accessible ensuite with roll-in shower, safety bars, handheld sprayer, plus private balcony. A 2nd large bedroom with walk-in closet, full bath, den, and in-suite laundry complete this home. Amenities include lounge, coffee shop, workshop, fitness, party &meeting rooms, terrace, underground parking, and lockers. Steps to shopping, parks, churches, transit, lakefront trails, hospital, Seniors Centre, library, Performing Arts Centre, and downtown. No land transfer tax for seniors; taxes/heat/cooling in fees.
Location
Province ON
County Halton
Community Roseland
Area Halton
Zoning RH-444
Rooms
Family Room Yes
Basement None
Kitchen 1
Interior
Interior Features Auto Garage Door Remote, Intercom, Primary Bedroom - Main Floor, Wheelchair Access
Cooling Central Air
Laundry In-Suite Laundry
Exterior
Exterior Feature Landscaped, Patio, Year Round Living
Parking Features None
Garage Spaces 1.0
Amenities Available Community BBQ, Exercise Room, Game Room, Guest Suites, Party Room/Meeting Room, Rooftop Deck/Garden
View Garden, Trees/Woods
Roof Type Flat
Exposure South
Total Parking Spaces 1
Balcony Open
Building
Building Age 6-10
Foundation Poured Concrete
Locker Exclusive
Others
Senior Community Yes
Pets Allowed Restricted
ParcelsYN No
Read Less
GET MORE INFORMATION




