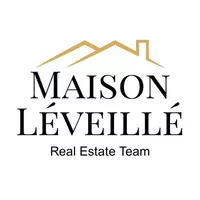For more information regarding the value of a property, please contact us for a free consultation.
314 Copperfield CRES Barrhaven, ON K2J 0L2
Want to know what your home might be worth? Contact us for a FREE valuation!

Our team is ready to help you sell your home for the highest possible price ASAP
Key Details
Sold Price $635,000
Property Type Condo
Sub Type Att/Row/Townhouse
Listing Status Sold
Purchase Type For Sale
Approx. Sqft 1500-2000
Subdivision 7703 - Barrhaven - Cedargrove/Fraserdale
MLS Listing ID X12128516
Sold Date 06/25/25
Style 2-Storey
Bedrooms 3
Annual Tax Amount $3,660
Tax Year 2024
Property Sub-Type Att/Row/Townhouse
Property Description
This spacious 3-bedroom, 2.5-bathroom home features the popular Stirling floorplan by Claridge, offering 1,990 sq. ft. of well-designed living space plus a finished basement. Extensively updated in 2025, the home includes all-new windows, a fully renovated kitchen, fresh interior paint, a new front door, new lighting fixtures, and updated flooring in all bedrooms. All bathrooms have been refreshed, including a new ensuite floor, modern sink, and new toilets. The elegant hardwood staircase and updated basement (2025) further elevate the homes appeal. Lovingly maintained, this home has always been pet-free and smoke-free. The backyard offers a lovely patio, added in 2020 perfect for relaxing or entertaining. With a functional layout and tasteful, move-in ready upgrades, this property combines comfort, style, and peace of mind for todays discerning buyer.
Location
Province ON
County Ottawa
Community 7703 - Barrhaven - Cedargrove/Fraserdale
Area Ottawa
Zoning Residential
Rooms
Family Room No
Basement Finished
Kitchen 1
Interior
Interior Features None
Cooling Central Air
Exterior
Garage Spaces 1.0
Pool None
Roof Type Asphalt Shingle
Lot Frontage 20.01
Lot Depth 88.09
Total Parking Spaces 2
Building
Foundation Poured Concrete
Others
Senior Community Yes
ParcelsYN No
Read Less
GET MORE INFORMATION




