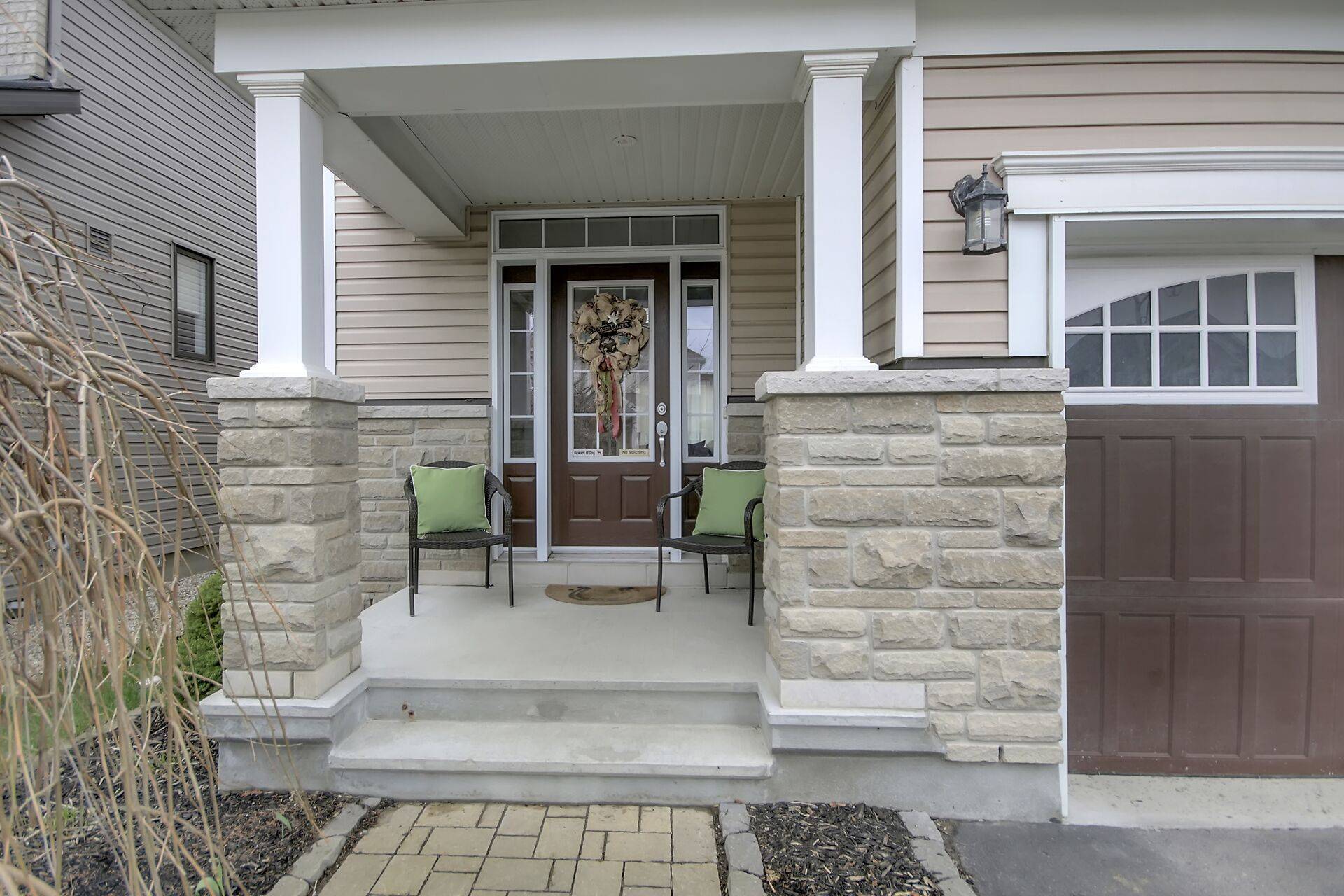For more information regarding the value of a property, please contact us for a free consultation.
204 Piazza CIR Barrhaven, ON K2J 5S2
Want to know what your home might be worth? Contact us for a FREE valuation!

Our team is ready to help you sell your home for the highest possible price ASAP
Key Details
Sold Price $840,000
Property Type Single Family Home
Sub Type Detached
Listing Status Sold
Purchase Type For Sale
Approx. Sqft 2000-2500
Subdivision 7709 - Barrhaven - Strandherd
MLS Listing ID X12134371
Sold Date 05/17/25
Style 2-Storey
Bedrooms 4
Building Age 6-15
Annual Tax Amount $5,274
Tax Year 2024
Property Sub-Type Detached
Property Description
Welcome to this beautifully maintained, constructed in 2015 and nestled on a quiet street in the highly desirable Chapman Mills neighbourhood. This spacious two-storey executive home offers 4 generous bedrooms and 2.5 bathrooms, perfectly situated on a 40-ft-wide lot. Enjoy the convenience of being within walking distance to public transit, shopping, restaurants, a movie theatre, and many other amenities. Inside, the main level boasts 9-foot ceilings and a stylish gourmet kitchen complete with rich dark cabinetry, a large island with an extended breakfast bar, custom tile backsplash, a must-have pantry, and elegant pendant lighting. A triple patio door with a transom floods the living space with natural light and opens to a fully fenced backyard. The open-concept design flows seamlessly into the living and dining areas, making it ideal for both everyday living and entertaining. The upper level features a highly sought-after laundry room with upper cabinets and shelving, along with cozy broadloom, upgraded railings, and a thoughtfully added window in the upper hallway to brighten both levels. The expansive primary suite spans the full back of the home and includes a walk-in closet and a luxurious five-piece ensuite bathroom with a soaker tub, glass-enclosed shower, and dual sinks. Three additional spacious bedrooms and a well-appointed main bathroom with a large vanity offer ample room for a growing family or visiting guests.The finished basement includes two large windows, a versatile recreation room, a separate den, a workshop, and abundant storage and utility space. The exterior is just as impressive, featuring a covered front porch perfect for morning coffee, a paved driveway with an interlock walkway, mature trees for added privacy, and a dedicated vegetable garden area for those with a green thumb. The attached two-car garage provides inside access through a functional mudroom, adding to the home's everyday practicality. Don't miss this move-in ready home!
Location
Province ON
County Ottawa
Community 7709 - Barrhaven - Strandherd
Area Ottawa
Zoning Residential
Rooms
Family Room No
Basement Finished, Full
Kitchen 1
Interior
Interior Features Auto Garage Door Remote, Rough-In Bath
Cooling Central Air
Fireplaces Number 1
Fireplaces Type Natural Gas
Exterior
Exterior Feature Landscaped
Parking Features Private
Garage Spaces 2.0
Pool None
Roof Type Asphalt Shingle
Lot Frontage 40.22
Lot Depth 87.55
Total Parking Spaces 6
Building
Foundation Poured Concrete
Others
Senior Community Yes
Read Less



