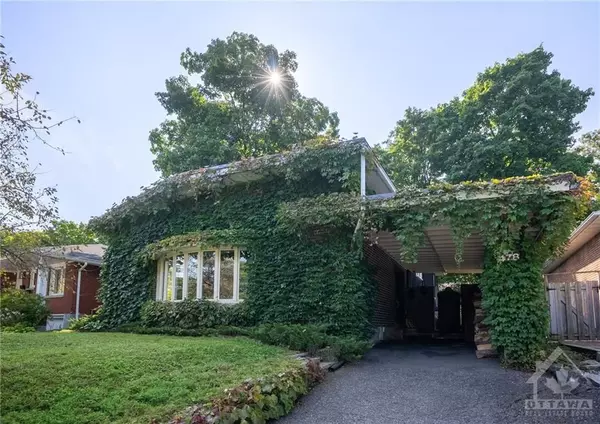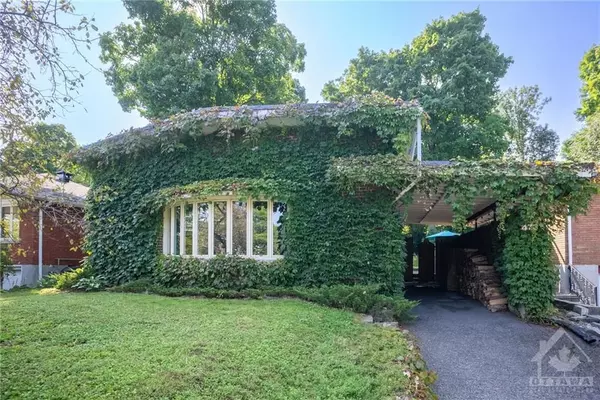For more information regarding the value of a property, please contact us for a free consultation.
478 CORONATION AVE Alta Vista And Area, ON K1G 0M3
Want to know what your home might be worth? Contact us for a FREE valuation!

Our team is ready to help you sell your home for the highest possible price ASAP
Key Details
Sold Price $750,000
Property Type Single Family Home
Sub Type Detached
Listing Status Sold
Purchase Type For Sale
MLS Listing ID X10442475
Sold Date 12/03/24
Style 2-Storey
Bedrooms 5
Annual Tax Amount $5,000
Tax Year 2024
Property Description
Flooring: Tile, Flooring: Hardwood, Welcome home to this true 4 plus 1 bedroom mid century modern home in the Riverview Park. Those that like this style will LOVE this home. The large North facing home allows you to enjoy morning afternoon and evening sun. The backyard trees offer much serenity and privacy. From the moment you walk into the foyer you are floored with natural light, vaulted ceilings and brought back in time! The flow and light through the principal rooms is wonderful. The space is very well thought out. A family could be very comfortable here, even with multiple generations. The separate entrance offer Multiple options for a home based business. Update to current "modern" design, or enjoy the way it is now with minimal fuss. Very large windows in lower level allow unbelievable light to flow through. This highly desirable location is near parks, schools, trainyards, The Ottawa Hospital, Cheo, public transportation, walking paths, seconds to the 417, and only minutes to Landsdowne and Ottawa's core
Location
Province ON
County Ottawa
Community 3602 - Riverview Park
Area Ottawa
Zoning Residential
Region 3602 - Riverview Park
City Region 3602 - Riverview Park
Rooms
Family Room No
Basement Other, None
Kitchen 1
Separate Den/Office 1
Interior
Interior Features Unknown
Cooling Central Air
Fireplaces Number 1
Fireplaces Type Wood
Exterior
Exterior Feature Deck
Parking Features Unknown
Garage Spaces 4.0
Pool None
Roof Type Other
Total Parking Spaces 4
Building
Foundation Concrete
Others
Security Features Unknown
Pets Allowed Unknown
Read Less
GET MORE INFORMATION




