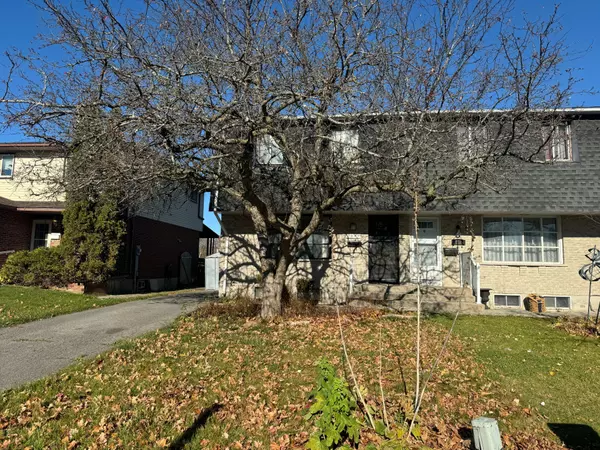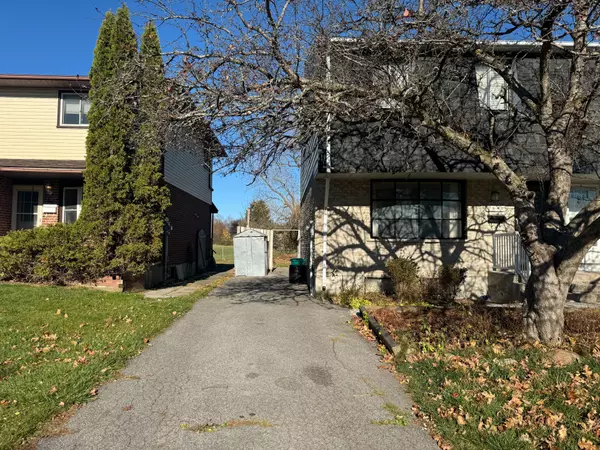For more information regarding the value of a property, please contact us for a free consultation.
832 Milford DR Kingston, ON K7P 1A8
Want to know what your home might be worth? Contact us for a FREE valuation!

Our team is ready to help you sell your home for the highest possible price ASAP
Key Details
Sold Price $262,000
Property Type Multi-Family
Sub Type Semi-Detached
Listing Status Sold
Purchase Type For Sale
MLS Listing ID X10424058
Sold Date 11/22/24
Style 2-Storey
Bedrooms 3
Annual Tax Amount $2,803
Tax Year 2024
Property Description
Welcome to 832 Milford Dr this charming starter home in the heart of Kingston, ON! This inviting 3-bedroom, 1-bathroom, 2-story residence is perfect for those looking to invest a little TLC to make it truly their own. Nestled in a peaceful and highly sought-after neighborhood, this property offers both comfort and convenience.Step inside to discover a bright and airy interior living area, where each of the three spacious bedrooms promises ample space for relaxation and personalization. The functional layout seamlessly connects the living room to the dining and kitchen areas, creating an ideal environment for family gatherings and entertaining guests.Outside, the expansive yard provides endless possibilities for outdoor enjoyment. Whether you're dreaming of summer barbecues, gardening endeavors, or a play area for the kids, this large, fenced yard is your perfect canvas. Located just moments away from schools and a wide array of amenities, this home ensures everyday convenience at your doorstep. Embrace the opportunity to settle into a great area, known for its community spirit and proximity to everything Kingston has to offer.This property is perfect for first-time homebuyers or those seeking a new project. Don't miss the chance to bring your vision to life in a vibrant neighborhood. Schedule a viewing today and take the first step toward making this house your home!
Location
Province ON
County Frontenac
Rooms
Family Room No
Basement Full, Unfinished
Kitchen 1
Interior
Interior Features Water Heater
Cooling None
Exterior
Garage Private
Garage Spaces 2.0
Pool None
Roof Type Asphalt Shingle
Total Parking Spaces 2
Building
Foundation Poured Concrete
Read Less
GET MORE INFORMATION




