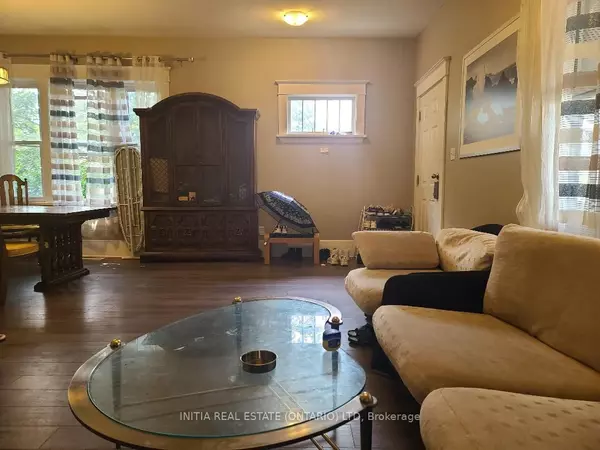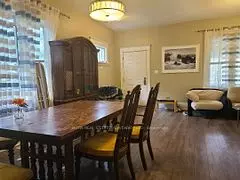For more information regarding the value of a property, please contact us for a free consultation.
414 Ashland AVE London, ON N5W 4G3
Want to know what your home might be worth? Contact us for a FREE valuation!

Our team is ready to help you sell your home for the highest possible price ASAP
Key Details
Sold Price $502,500
Property Type Single Family Home
Sub Type Detached
Listing Status Sold
Purchase Type For Sale
Subdivision East G
MLS Listing ID X9303832
Sold Date 10/31/24
Style Bungalow
Bedrooms 5
Annual Tax Amount $3,579
Tax Year 2023
Property Sub-Type Detached
Property Description
Lovely 3+2 Bed Bungalow in Old East Village has cozy front porch, open concept living room and dining room at the entrance with ceilings over 9feet, kitchen with quartz countertop and stainless steel appliances, separate entrance to basement featuring a in-law suite with new insulationand windows , family room, two bedrooms and a bathroom. Newer electrical, plumbing, and HVAC system throughout in 2018. New R60insulation in the attic. Parking spot in rear accessible off Osborne Street. All amenities nearby close to 401 via Highbury Avenue, walking
Location
Province ON
County Middlesex
Community East G
Area Middlesex
Rooms
Family Room No
Basement Finished, Full
Kitchen 1
Interior
Interior Features Suspended Ceilings, In-Law Capability
Cooling Central Air
Exterior
Parking Features Private Triple
Pool None
Roof Type Shingles
Lot Frontage 39.99
Lot Depth 120.0
Total Parking Spaces 3
Building
Foundation Concrete Block
Read Less



