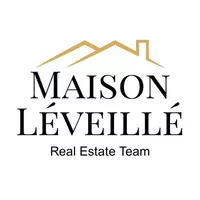246 Calford Street Angus, ON L0M 1B0

UPDATED:
Key Details
Property Type Single Family Home
Sub Type Detached
Listing Status Active
Purchase Type For Sale
Square Footage 1,614 sqft
Price per Sqft $420
MLS Listing ID 40787814
Style Sidesplit
Bedrooms 4
Full Baths 2
Half Baths 1
Abv Grd Liv Area 1,933
Year Built 1965
Annual Tax Amount $2,582
Property Sub-Type Detached
Source Barrie
Property Description
Location
Province ON
County Simcoe County
Area Essa
Zoning R1
Direction CENTRE TO SHELLY TO CALFORD
Rooms
Other Rooms Gazebo, Shed(s)
Basement Partial, Finished, Sump Pump
Bedroom 2 2
Kitchen 1
Interior
Heating Forced Air, Natural Gas
Cooling Central Air
Fireplaces Number 1
Fireplaces Type Wood Burning
Fireplace Yes
Appliance Water Heater, Water Softener, Dryer, Gas Stove, Refrigerator, Stove, Washer
Laundry In Bathroom
Exterior
Parking Features Detached Garage, Asphalt
Garage Spaces 1.0
Fence Full
Roof Type Asphalt Shing
Porch Deck, Patio
Lot Frontage 81.0
Garage Yes
Building
Lot Description Urban, Irregular Lot, Dog Park, Near Golf Course, Library, Park, Rec./Community Centre, Schools, Trails
Faces CENTRE TO SHELLY TO CALFORD
Foundation Concrete Block
Sewer Sewer (Municipal)
Water Municipal
Architectural Style Sidesplit
Structure Type Brick,Vinyl Siding
New Construction No
Schools
Elementary Schools Angus Morrison, Our Lady Of Grace
High Schools Nottawasaga Pines, Joan Of Arc
Others
Senior Community No
Tax ID 589810105
Ownership Freehold/None
Virtual Tour https://youtu.be/EN1KPzQoYmQ
GET MORE INFORMATION




