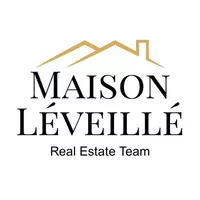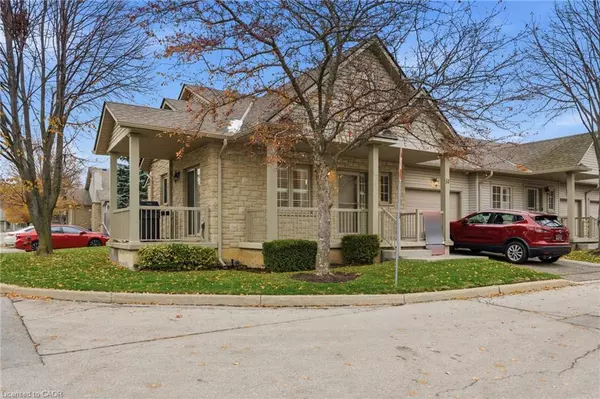34 Southbrook Drive #51 Binbrook, ON L0R 1C0

Open House
Sat Nov 22, 2:00pm - 4:00pm
Sun Nov 23, 2:00pm - 4:00pm
UPDATED:
Key Details
Property Type Townhouse
Sub Type Row/Townhouse
Listing Status Active
Purchase Type For Sale
Square Footage 1,254 sqft
Price per Sqft $478
MLS Listing ID 40788502
Style Bungalow
Bedrooms 2
Full Baths 2
Half Baths 1
HOA Fees $439/mo
HOA Y/N Yes
Abv Grd Liv Area 1,426
Annual Tax Amount $3,785
Property Sub-Type Row/Townhouse
Source Cornerstone
Property Description
Location
Province ON
County Hamilton
Area 53 - Glanbrook
Zoning RM3-157(a)
Direction Binbrook Rd to Southbrook
Rooms
Basement Full, Finished
Main Level Bedrooms 1
Kitchen 1
Interior
Interior Features None
Heating Forced Air, Natural Gas
Cooling Central Air
Fireplaces Number 1
Fireplaces Type Gas
Fireplace Yes
Appliance Built-in Microwave, Dishwasher, Dryer, Refrigerator, Stove, Washer
Laundry In Basement
Exterior
Parking Features Attached Garage
Garage Spaces 1.0
Roof Type Asphalt Shing
Garage Yes
Building
Lot Description Urban, Quiet Area, Shopping Nearby
Faces Binbrook Rd to Southbrook
Foundation Poured Concrete
Sewer Sewer (Municipal)
Water Municipal
Architectural Style Bungalow
Structure Type Brick,Vinyl Siding
New Construction No
Others
HOA Fee Include Insurance,Building Maintenance,Cable TV,Maintenance Grounds,Internet,Parking,Snow Removal
Senior Community No
Tax ID 183550017
Ownership Condominium
GET MORE INFORMATION




