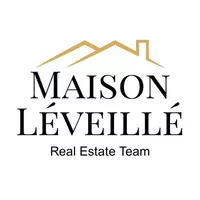See all 16 photos
$1,450
1 Bed
1 Bath
New
48 Desiree PL Caledon, ON L7E 4L2
REQUEST A TOUR If you would like to see this home without being there in person, select the "Virtual Tour" option and your agent will contact you to discuss available opportunities.
In-PersonVirtual Tour

UPDATED:
Key Details
Property Type Townhouse
Sub Type Att/Row/Townhouse
Listing Status Active
Purchase Type For Rent
Approx. Sqft < 700
Subdivision Bolton West
MLS Listing ID W12544446
Style 2 1/2 Storey
Bedrooms 1
Property Sub-Type Att/Row/Townhouse
Property Description
Welcome to new built townhome with all upscale appliances modern design premium quality finish parking available in location visitor parking only. Prime location all in walking distance to downtown Bolton New built, walking distance to all amenities, Gas Water Electricity included. Made in Italy kitchen cabinets with integrated appliances, quartz countertops and backsplash. Full size integrated wardrobes to allow max storage Murphy bed is integrated in the cabinetry and in the monthly rent Washer and dryer included Full size bathroom with shower Parking is on "visitor parking"
Location
Province ON
County Peel
Community Bolton West
Area Peel
Rooms
Family Room Yes
Basement Other
Kitchen 1
Interior
Interior Features Other
Cooling Central Air
Fireplace No
Heat Source Gas
Exterior
Parking Features Other
Pool None
Roof Type Other
Total Parking Spaces 1
Building
Foundation Other
Others
ParcelsYN No
Listed by SUTTON GROUP-ADMIRAL REALTY INC.
GET MORE INFORMATION




