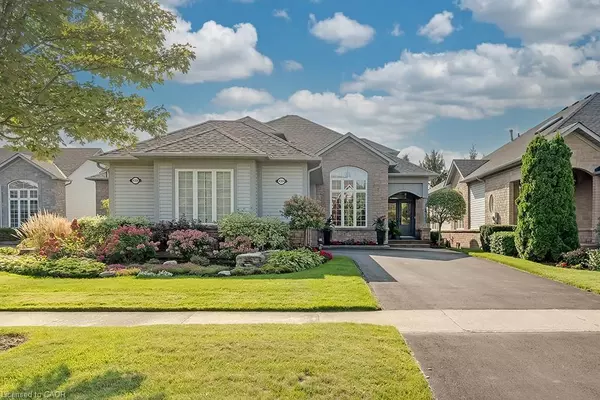4304 Taywood Drive Burlington, ON L7M 4S7

UPDATED:
Key Details
Property Type Single Family Home
Sub Type Single Family Residence
Listing Status Active
Purchase Type For Sale
Square Footage 1,760 sqft
Price per Sqft $908
MLS Listing ID 40781985
Style Bungaloft
Bedrooms 2
Full Baths 3
Half Baths 1
HOA Fees $610/mo
HOA Y/N Yes
Abv Grd Liv Area 1,760
Year Built 2002
Annual Tax Amount $7,354
Property Sub-Type Single Family Residence
Source Cornerstone
Property Description
Location
Province ON
County Halton
Area 35 - Burlington
Zoning RM1-118
Direction Appleby Line & Taywood Dr
Rooms
Basement Full, Finished
Main Level Bedrooms 1
Bedroom 2 1
Kitchen 1
Interior
Interior Features None
Heating Forced Air
Cooling Central Air
Fireplace No
Exterior
Parking Features Attached Garage
Garage Spaces 2.0
Roof Type Asphalt Shing
Garage Yes
Building
Lot Description Urban, Near Golf Course, Hospital, Library, Park, Playground Nearby, Rec./Community Centre, Schools, Shopping Nearby
Faces Appleby Line & Taywood Dr
Foundation Poured Concrete
Sewer Sewer (Municipal)
Water Municipal
Architectural Style Bungaloft
Structure Type Brick,Vinyl Siding
New Construction No
Others
HOA Fee Include Insurance,Common Elements,Decks,Doors ,Maintenance Grounds,Parking,Roof,Snow Removal,Windows,Other
Senior Community No
Tax ID 257140003
Ownership Condominium
GET MORE INFORMATION




