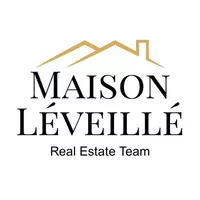80 Redfinch Way #UPPER Brampton, ON L7A 2B1

UPDATED:
Key Details
Property Type Single Family Home
Sub Type Single Family Residence
Listing Status Active
Purchase Type For Rent
Square Footage 2,100 sqft
MLS Listing ID 40783787
Style Two Story
Bedrooms 4
Full Baths 2
Abv Grd Liv Area 2,100
Property Sub-Type Single Family Residence
Source Brantford
Property Description
From the moment you walk in, you'll notice the freshly painted walls and the sense of space and light that fills every corner of this beautiful 4-bedroom townhouse. It's the kind of home that feels instantly welcoming — clean, bright, and ready for new memories.
?The main floor flows effortlessly, with sunlight streaming through large windows and a layout designed for real family living. The laundry is right on the main level, making day-to-day life that much easier.
Upstairs, the primary bedroom offers a private ensuite, giving you your own quiet retreat, while the remaining bedrooms share a second full bathroom — perfect for growing families or guests.
Step outside and imagine summer barbecues or morning coffee in your spacious backyard — a rare find in this area.
And when it comes to location, it couldn't be better. You're surrounded by parks, schools, grocery stores, and all the essentials, tucked into a family-oriented neighbourhood where everything you need is just minutes away.
With driveway parking, separate laundry, and a fresh new look throughout, this home offers both comfort and convenience — it's more than a place to live; it's a place to belong.
Location
Province ON
County Peel
Area Br - Brampton
Zoning R3B
Direction Head west on Sandalwood Pkwy from Chinguacousy Rd. Turn right onto Queen Mary Dr, then left onto Redfinch Way. 80 Redfinch Way will be on your right.
Rooms
Basement Full, Finished
Bedroom 2 4
Kitchen 1
Interior
Heating Forced Air
Cooling Central Air
Fireplace No
Appliance Water Heater, Dishwasher, Dryer, Refrigerator, Stove, Washer
Laundry Main Level
Exterior
Parking Features Concrete
Lot Frontage 24.6
Garage No
Building
Lot Description Highway Access, Hospital, Park, Place of Worship, Playground Nearby, Public Transit, Quiet Area, Rec./Community Centre, Schools, Shopping Nearby
Faces Head west on Sandalwood Pkwy from Chinguacousy Rd. Turn right onto Queen Mary Dr, then left onto Redfinch Way. 80 Redfinch Way will be on your right.
Sewer Sewer (Municipal)
Water Municipal
Architectural Style Two Story
Structure Type Brick,Shingle Siding
New Construction No
Others
Senior Community No
Tax ID 142532831
Ownership Freehold/None
GET MORE INFORMATION




