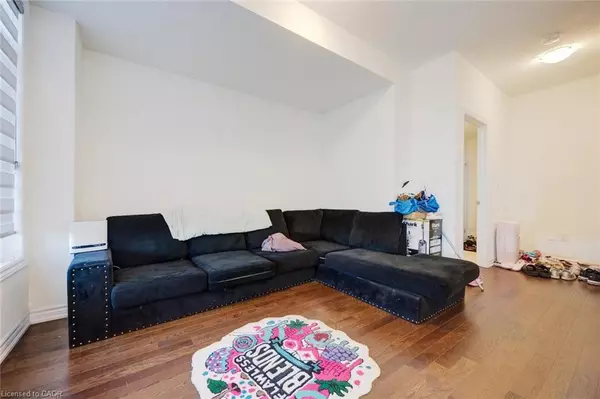12230 Mclaughlin Road Caledon, ON L7C 4K8

UPDATED:
Key Details
Property Type Townhouse
Sub Type Row/Townhouse
Listing Status Active
Purchase Type For Sale
Square Footage 1,824 sqft
Price per Sqft $465
MLS Listing ID 40774955
Style 3 Storey
Bedrooms 3
Full Baths 2
Half Baths 2
Abv Grd Liv Area 1,824
Year Built 2023
Annual Tax Amount $4,397
Property Sub-Type Row/Townhouse
Source Cornerstone
Property Description
Location
Province ON
County Peel
Area Caledon
Zoning RT. -615
Direction Mayfield Road - McLaughlin Road
Rooms
Basement Full, Unfinished
Bedroom 3 3
Kitchen 1
Interior
Interior Features None
Heating Forced Air, Natural Gas
Cooling Central Air
Fireplaces Number 1
Fireplaces Type Living Room
Fireplace Yes
Laundry In-Suite, Laundry Room
Exterior
Exterior Feature Balcony
Parking Features Attached Garage, Inside Entry
Garage Spaces 2.0
Roof Type Asphalt Shing
Porch Deck, Porch
Lot Frontage 20.01
Lot Depth 88.58
Garage Yes
Building
Lot Description Urban, Rectangular, Near Golf Course, Library, Major Highway, Open Spaces, Park, Place of Worship, Rec./Community Centre, Schools, Trails
Faces Mayfield Road - McLaughlin Road
Foundation Poured Concrete
Sewer Sewer (Municipal)
Water Municipal
Architectural Style 3 Storey
Structure Type Brick
New Construction No
Others
Senior Community No
Tax ID 142522289
Ownership Freehold/None
GET MORE INFORMATION




