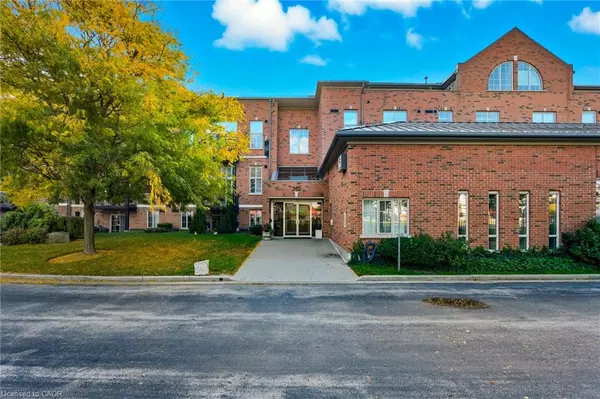262 Dundas Street E #311 Waterdown, ON L8B 1A9

UPDATED:
Key Details
Property Type Condo
Sub Type Condo/Apt Unit
Listing Status Active
Purchase Type For Sale
Square Footage 1,322 sqft
Price per Sqft $605
MLS Listing ID 40777283
Style 1 Storey/Apt
Bedrooms 3
Full Baths 1
Half Baths 1
HOA Fees $740/mo
HOA Y/N Yes
Abv Grd Liv Area 1,322
Year Built 1999
Annual Tax Amount $4,594
Property Sub-Type Condo/Apt Unit
Source Cornerstone
Property Description
Location
Province ON
County Hamilton
Area 46 - Waterdown
Zoning R6-11
Direction Hwy 6 & Dundas St E
Rooms
Basement None
Main Level Bedrooms 3
Kitchen 1
Interior
Interior Features None
Heating Forced Air, Natural Gas
Cooling Central Air
Fireplace No
Appliance Dishwasher, Dryer, Refrigerator, Stove, Washer
Laundry In-Suite
Exterior
Garage Spaces 2.0
Roof Type Flat
Porch Open
Garage Yes
Building
Lot Description Urban, City Lot, Highway Access, Park, Place of Worship, Schools, Shopping Nearby
Faces Hwy 6 & Dundas St E
Foundation Concrete Perimeter
Sewer Sewer (Municipal)
Water Municipal
Architectural Style 1 Storey/Apt
Structure Type Brick
New Construction No
Others
HOA Fee Include Insurance,Building Maintenance,Common Elements,Maintenance Grounds,Parking,Trash,Property Management Fees,Snow Removal,Water
Senior Community No
Tax ID 182930058
Ownership Condominium
GET MORE INFORMATION




