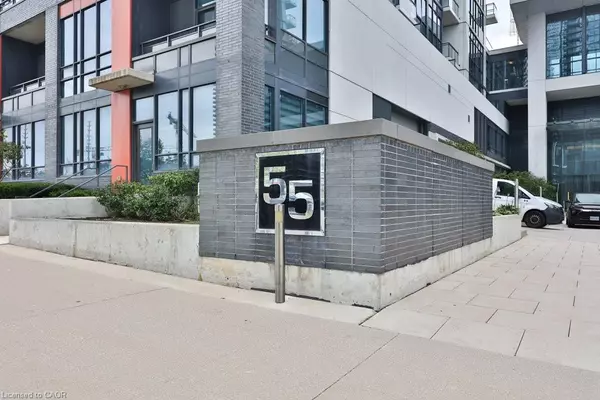55 Eglinton Avenue W #1610 Mississauga, ON L5R 0E4

UPDATED:
Key Details
Property Type Single Family Home, Condo
Sub Type Condo/Apt Unit
Listing Status Active
Purchase Type For Rent
Square Footage 577 sqft
MLS Listing ID 40777235
Style 1 Storey/Apt
Bedrooms 1
Full Baths 1
HOA Y/N Yes
Abv Grd Liv Area 577
Year Built 2015
Property Sub-Type Condo/Apt Unit
Source Cornerstone
Property Description
Bright and spacious 1-bedroom + den, 1-bath luxury condo featuring an open-concept
layout with soaring 9-ft ceilings and floor-to-ceiling windows that fill the space
with natural light. Includes a convenient den – perfect for a home office or
flexible living space.
Enjoy a modern, carpet-free interior with a sleek kitchen featuring granite
countertops and stainless steel appliances. Includes parking, locker, and in-suite
laundry for added convenience.
Residents enjoy over 28,000 sq ft of state-of-the-art amenities, including an
indoor pool, fully equipped gym, sauna, party room, guest suite, and 24-hour
concierge.
Prime location—just steps to transit, restaurants, grocery stores, shopping, and
with quick access to Hwy 403/401 and GO Transit.
Location
Province ON
County Peel
Area Ms - Mississauga
Zoning RA5-41
Direction Hurontario/Eglinton
Rooms
Main Level Bedrooms 1
Kitchen 1
Interior
Interior Features Other
Heating Forced Air, Natural Gas
Cooling Central Air
Fireplace No
Appliance Dishwasher, Dryer, Microwave, Refrigerator, Stove, Washer
Laundry In-Suite
Exterior
Garage Spaces 1.0
Porch Open
Garage Yes
Building
Lot Description Hospital, Place of Worship, Public Transit, Rec./Community Centre, Shopping Nearby
Faces Hurontario/Eglinton
Sewer Sewer (Municipal)
Water Municipal
Architectural Style 1 Storey/Apt
Structure Type Other
New Construction No
Others
Senior Community No
Tax ID 199780475
Ownership Condominium
GET MORE INFORMATION




