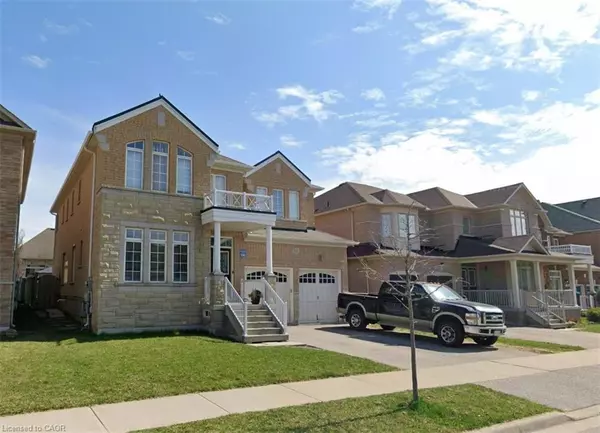152 Mcknight Avenue Waterdown, ON L0R 2H7

UPDATED:
Key Details
Property Type Single Family Home
Sub Type Detached
Listing Status Active
Purchase Type For Rent
Square Footage 3,112 sqft
MLS Listing ID 40772071
Style Two Story
Bedrooms 4
Full Baths 3
Half Baths 1
Abv Grd Liv Area 3,112
Property Sub-Type Detached
Source Cornerstone
Property Description
Location
Province ON
County Hamilton
Area 46 - Waterdown
Zoning Residential
Direction DUNDAS/BURKE
Rooms
Basement Full, Unfinished
Bedroom 2 4
Kitchen 1
Interior
Heating Forced Air, Natural Gas
Cooling Central Air
Fireplaces Number 1
Fireplace Yes
Appliance Water Heater, Built-in Microwave, Dishwasher
Exterior
Parking Features Attached Garage, Garage Door Opener
Garage Spaces 2.0
Lot Frontage 46.92
Lot Depth 90.22
Garage Yes
Building
Lot Description Park, Public Transit
Faces DUNDAS/BURKE
Sewer Sewer (Municipal)
Water Municipal
Architectural Style Two Story
Structure Type Brick,Stone
New Construction No
Others
Senior Community No
Tax ID 175010311
Ownership Freehold/None
GET MORE INFORMATION




