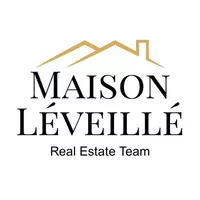14 Whaley Lane Ancaster, ON L9G 0G7

UPDATED:
Key Details
Property Type Townhouse
Sub Type Row/Townhouse
Listing Status Active
Purchase Type For Rent
Square Footage 1,404 sqft
MLS Listing ID 40771424
Style 3 Storey
Bedrooms 3
Full Baths 1
Half Baths 1
HOA Y/N Yes
Abv Grd Liv Area 1,404
Property Sub-Type Row/Townhouse
Source Cornerstone
Property Description
Location
Province ON
County Hamilton
Area 42 - Ancaster
Zoning RM5-660
Direction Garner Road East to John Frederick Road to Whaley Lane
Rooms
Basement None, Unfinished
Bedroom 3 3
Kitchen 1
Interior
Interior Features Other
Heating Forced Air, Natural Gas
Cooling Central Air
Fireplace No
Appliance Built-in Microwave, Dishwasher, Dryer, Refrigerator, Stove, Washer
Laundry In-Suite
Exterior
Parking Features Attached Garage, Garage Door Opener, Asphalt
Garage Spaces 1.0
Roof Type Asphalt
Porch Open
Lot Frontage 32.97
Garage Yes
Building
Lot Description Urban, Irregular Lot, Near Golf Course, Greenbelt, Library, Major Highway, Park, Place of Worship, Public Transit, Schools
Faces Garner Road East to John Frederick Road to Whaley Lane
Foundation Poured Concrete
Sewer Sewer (Municipal)
Water Municipal
Architectural Style 3 Storey
Structure Type Brick,Stone
New Construction No
Schools
Elementary Schools Imco, Ancaster Meadows
High Schools Bishop Tonnis, Ancaster High
Others
Senior Community No
Tax ID 174141067
Ownership Freehold/None
GET MORE INFORMATION




