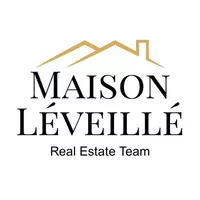3290 New Street #607 Burlington, ON L7N 1M8

UPDATED:
Key Details
Property Type Condo
Sub Type Condo/Apt Unit
Listing Status Active
Purchase Type For Sale
Square Footage 985 sqft
Price per Sqft $609
MLS Listing ID 40768541
Style 1 Storey/Apt
Bedrooms 1
Full Baths 1
Half Baths 1
HOA Fees $1,186/mo
HOA Y/N Yes
Abv Grd Liv Area 985
Year Built 2019
Property Sub-Type Condo/Apt Unit
Source Cornerstone
Property Description
Location
Province ON
County Halton
Area 33 - Burlington
Zoning RH1-444
Direction Between Cumberland & Pine Cove
Rooms
Basement None
Main Level Bedrooms 1
Kitchen 1
Interior
Interior Features Auto Garage Door Remote(s), Built-In Appliances, Elevator, Floor Drains, Separate Heating Controls
Heating Forced Air, Natural Gas
Cooling Central Air
Fireplace No
Appliance Built-in Microwave, Dishwasher, Refrigerator, Stove
Laundry In-Suite, Laundry Closet
Exterior
Exterior Feature Balcony, Landscaped, Other
Parking Features Garage Door Opener, Asphalt, Built-In, Exclusive, Inside Entry
Garage Spaces 1.0
Garage Description P2
Roof Type Flat
Handicap Access Accessible Doors, Bath Grab Bars, Accessible Elevator Installed, Neighborhood with Curb Ramps, Parking, Ramps, Wheelchair Access
Porch Open, Patio
Lot Frontage 439.8
Garage Yes
Building
Lot Description Urban, Rectangular, Hospital, Landscaped, Park, Place of Worship, Public Transit, Rec./Community Centre, Shopping Nearby, Other
Faces Between Cumberland & Pine Cove
Foundation Poured Concrete
Sewer Sewer (Municipal)
Water Municipal
Architectural Style 1 Storey/Apt
Structure Type Brick,Stone
New Construction No
Others
HOA Fee Include Insurance,Building Maintenance,Central Air Conditioning,Common Elements,Maintenance Grounds,Heat,Gas,Parking,Roof,Snow Removal,Water,Other
Senior Community Yes
Tax ID 070450219
Ownership Condominium
Virtual Tour https://unbranded.youriguide.com/li6ly_3290_new_st_burlington_on/
GET MORE INFORMATION




