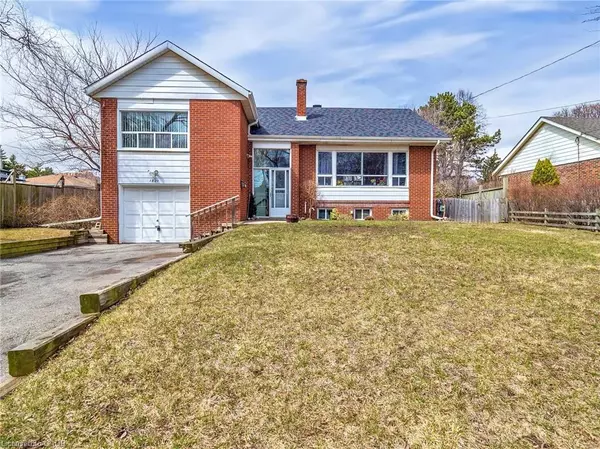1821 Christopher Road Mississauga, ON L5J 2K7

UPDATED:
Key Details
Property Type Single Family Home
Sub Type Detached
Listing Status Active
Purchase Type For Rent
Square Footage 1,311 sqft
MLS Listing ID 40768739
Style 1.5 Storey
Bedrooms 3
Full Baths 1
Abv Grd Liv Area 2,311
Year Built 1956
Property Sub-Type Detached
Source Cornerstone
Property Description
renovated side-split home sits on a 63' x 137' builder's lot, offering exceptional potential
for builders, investors, and families. Renovated in 2018 and immaculately maintained, this home
blends contemporary elegance with inviting warmth.
The sun-filled main level features an open-concept living and dining area leading to a modern
kitchen with granite countertops, stainless steel appliances, porcelain-tiled flooring, and a
spacious center island overlooking the private backyard. A beautifully updated four-piece
bathroom and a desirable main-floor primary bedroom complete this level. Upstairs, two bright
and spacious bedrooms with large windows offer comfort and serenity.
This home's prime location is perfect for families, with access to top-rated schools—Whiteoaks
(PS), Hillcrest (MS), and the highly regarded Lorne Park (SS). Commuters will appreciate its
proximity to Clarkson GO, QEW/403 highways, and major shopping within a 2 km radius. With pot
lights throughout and an impeccably maintained interior, this property is a rare opportunity
for those seeking a move-in-ready home in one of Clarkson's most desirable communities. There
might be option available to rent the entire property as well. Contact listing agent for
details.
Location
Province ON
County Peel
Area Ms - Mississauga
Zoning R3-1
Direction Truscott Rd/Clarkson Rd N/Christopher Rd
Rooms
Other Rooms Shed(s)
Basement Development Potential, Separate Entrance, Full, Finished
Main Level Bedrooms 1
Bedroom 2 2
Kitchen 1
Interior
Interior Features High Speed Internet, In-Law Floorplan, Water Meter
Heating Forced Air
Cooling Central Air
Fireplace No
Appliance Water Heater, Dishwasher, Dryer, Range Hood, Refrigerator, Stove, Washer
Laundry In Basement, Shared
Exterior
Exterior Feature Privacy, Year Round Living
Parking Features Attached Garage, Garage Door Opener, Tandem
Garage Spaces 1.0
Utilities Available Electricity Connected, Natural Gas Connected, Street Lights, Phone Available
Waterfront Description Access to Water,Lake/Pond
Roof Type Asphalt Shing
Lot Frontage 63.0
Lot Depth 137.0
Garage Yes
Building
Lot Description Urban, Rectangular, Library, Major Highway, Park, Place of Worship, Public Transit, Quiet Area, Schools, Shopping Nearby
Faces Truscott Rd/Clarkson Rd N/Christopher Rd
Foundation Poured Concrete
Sewer Sewer (Municipal)
Water Municipal-Metered
Architectural Style 1.5 Storey
Structure Type Brick
New Construction No
Schools
Elementary Schools Whiteoaks (Ps)
High Schools Lorne Park (Ss)
Others
Senior Community No
Tax ID 134380392
Ownership Freehold/None
Virtual Tour https://www.1821christopher.com/mls/180782956
GET MORE INFORMATION




