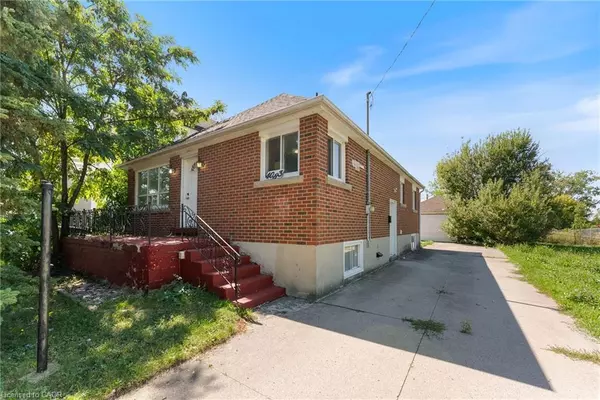4083 Acheson Avenue Niagara Falls, ON L2E 3L8

UPDATED:
Key Details
Property Type Single Family Home
Sub Type Detached
Listing Status Active
Purchase Type For Sale
Square Footage 1,395 sqft
Price per Sqft $376
MLS Listing ID 40767219
Style 1.5 Storey
Bedrooms 5
Full Baths 3
Abv Grd Liv Area 2,414
Year Built 1956
Annual Tax Amount $3,321
Lot Size 6,969 Sqft
Acres 0.16
Property Sub-Type Detached
Source Cornerstone
Property Description
Perfect for starters, investors, or multi-gen living—this carpet-free 1.5-storey all-brick detached home sits right next to Great Wolf Lodge.
Featuring 3+2 bedrooms, 3 full bathrooms, a second kitchen, and a separate side entrance, it's ideal for in-law living, a legal duplex conversion, or income potential. The detached garage adds even more value.
Want returns? Turn it into a short-term rental hub, boutique guest house, or tourist-friendly investment. Prefer personal use? Renovate, refresh, or rebuild your dream home on this prime lot.
With easy highway access and just minutes to the Whirlpool, trails, and all Niagara has to offer, this property is a winner no matter how you play it.
Location
Province ON
County Niagara
Area Niagara Falls
Zoning R2,TC
Direction Victoria Ave to Leader Lane to Acheson Ave
Rooms
Other Rooms Shed(s)
Basement Separate Entrance, Full, Finished
Main Level Bedrooms 2
Bedroom 2 1
Kitchen 2
Interior
Interior Features High Speed Internet, In-law Capability
Heating Forced Air
Cooling Central Air
Fireplace No
Window Features Window Coverings
Exterior
Exterior Feature Privacy
Parking Features Detached Garage, Concrete, Tandem
Garage Spaces 1.0
Fence Fence - Partial
Utilities Available Cable Connected, Electricity Connected, Natural Gas Connected, Recycling Pickup, Street Lights, Phone Connected
Waterfront Description River/Stream
View Y/N true
View Skyline, Trees/Woods
Roof Type Asphalt Shing
Street Surface Paved
Porch Porch
Lot Frontage 69.63
Lot Depth 100.05
Garage Yes
Building
Lot Description Urban, Rectangular, Campground, Corner Lot, Greenbelt, Major Anchor, Park, Playground Nearby, Public Transit, Quiet Area, Rec./Community Centre, Schools, Trails, Visual Exposure
Faces Victoria Ave to Leader Lane to Acheson Ave
Sewer Sewer (Municipal)
Water Municipal
Architectural Style 1.5 Storey
Structure Type Brick
New Construction No
Others
Senior Community No
Tax ID 643260021
Ownership Freehold/None
GET MORE INFORMATION




