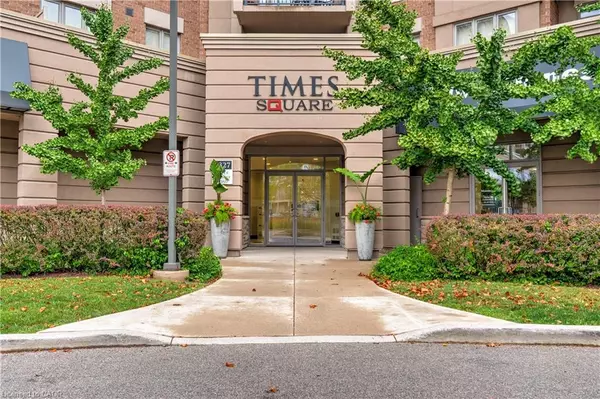5327 Upper Middle Road #111 Burlington, ON L7L 0E9
UPDATED:
Key Details
Property Type Condo
Sub Type Condo/Apt Unit
Listing Status Active
Purchase Type For Sale
Square Footage 674 sqft
Price per Sqft $741
MLS Listing ID 40764150
Style 1 Storey/Apt
Bedrooms 1
Full Baths 1
HOA Fees $398/mo
HOA Y/N Yes
Abv Grd Liv Area 674
Annual Tax Amount $2,643
Property Sub-Type Condo/Apt Unit
Source Cornerstone
Property Description
This bright and inviting 1 + Den main floor condo has so much to offer, including peaceful ravine views right outside your window. Inside, you'll find 9.5' ceilings, hardwood floors, pot lights, and a granite countertop kitchen that's perfect for everyday living. The generous den makes a great home office, study space, or even a small guest room, and the extra-wide bathroom adds comfort and convenience. You'll also enjoy 1 parking spot located close to the elevator and a locker for extra storage. The building is well cared for, with low fees and great management. Located close to Bronte Creek Provincial Park, schools, shopping, dining, and quick highway access, it's the perfect spot for both nature lovers and commuters. A wonderful opportunity to own in a great community.
Location
Province ON
County Halton
Area 35 - Burlington
Zoning RO4 O2
Direction Burloak to Upper Middle
Rooms
Basement None
Main Level Bedrooms 1
Kitchen 1
Interior
Interior Features None
Heating Forced Air
Cooling Central Air
Fireplace No
Window Features Window Coverings
Appliance Dishwasher, Dryer, Stove
Laundry In-Suite
Exterior
Exterior Feature Balcony, Controlled Entry
Garage Spaces 1.0
Utilities Available Natural Gas Connected
View Y/N true
View Pond
Roof Type Flat
Porch Terrace
Garage Yes
Building
Lot Description Urban, Ravine, School Bus Route, Schools
Faces Burloak to Upper Middle
Foundation Poured Concrete
Sewer Sewer (Municipal)
Water Municipal
Architectural Style 1 Storey/Apt
Structure Type Stone,Stucco
New Construction No
Others
HOA Fee Include Association Fee,Insurance,Building Maintenance,Common Elements,Maintenance Grounds,Parking,Property Management Fees,Windows
Senior Community No
Tax ID 258760011
Ownership Condominium



