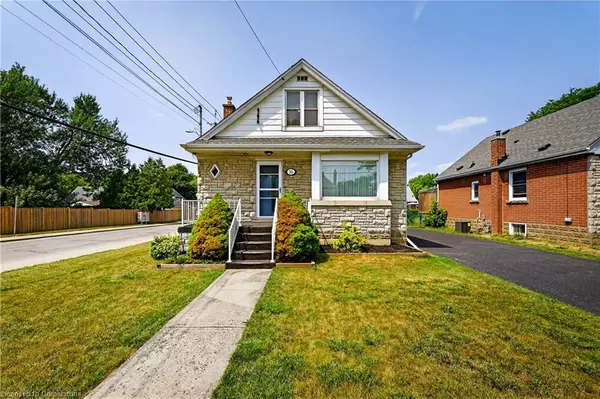56 West 1st Street Hamilton, ON L9C 3C1
UPDATED:
Key Details
Property Type Single Family Home
Sub Type Detached
Listing Status Active
Purchase Type For Sale
Square Footage 1,269 sqft
Price per Sqft $551
MLS Listing ID 40759539
Style 1.5 Storey
Bedrooms 3
Full Baths 1
Half Baths 1
Abv Grd Liv Area 1,269
Year Built 1950
Annual Tax Amount $4,566
Property Sub-Type Detached
Source Cornerstone
Property Description
Location
Province ON
County Hamilton
Area 15 - Hamilton Mountain
Zoning C
Direction Upper James St to Mcelroy Rd W to West 1st St
Rooms
Basement Separate Entrance, Full, Finished
Main Level Bedrooms 1
Bedroom 2 2
Kitchen 1
Interior
Heating Forced Air, Natural Gas
Cooling Central Air
Fireplace No
Window Features Window Coverings
Appliance Water Heater, Dishwasher, Dryer, Range Hood, Refrigerator, Stove, Washer
Laundry In Basement
Exterior
Roof Type Asphalt Shing
Porch Deck, Porch
Lot Frontage 48.0
Lot Depth 105.75
Garage No
Building
Lot Description Urban, Highway Access, Library, Park, Place of Worship, Public Transit, Schools, Shopping Nearby
Faces Upper James St to Mcelroy Rd W to West 1st St
Foundation Block
Sewer Sewer (Municipal)
Water Municipal
Architectural Style 1.5 Storey
Structure Type Brick,Stone
New Construction No
Schools
Elementary Schools Norwood / Sts. Peter And Paul
High Schools Westmount / Cathedral
Others
Senior Community No
Tax ID 170250242
Ownership Freehold/None



