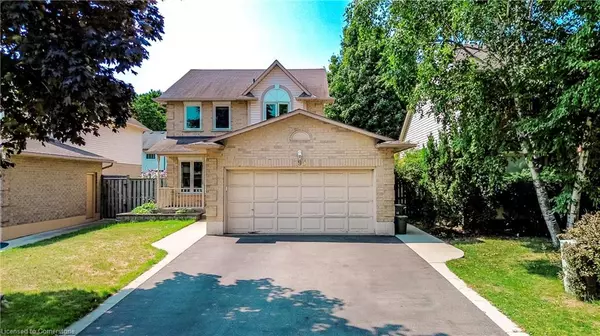195 Duncairn Crescent Hamilton, ON L9C 6J9
UPDATED:
Key Details
Property Type Single Family Home
Sub Type Detached
Listing Status Active
Purchase Type For Sale
Square Footage 1,655 sqft
Price per Sqft $534
MLS Listing ID 40755102
Style Two Story
Bedrooms 3
Full Baths 2
Half Baths 1
Abv Grd Liv Area 1,655
Year Built 1993
Annual Tax Amount $5,265
Property Sub-Type Detached
Source Cornerstone
Property Description
This beautifully maintained 3-bedroom home offers space, comfort, and an unbeatable location. The spacious primary suite features a walk-in closet and private ensuite bathroom, perfect for relaxation and convenience.
Situated on a 42 x 100 ft lot in a quiet, desirable neighborhood, you'll enjoy a 4-car driveway and a 2-car attached garage—plenty of room for vehicles, guests, or extra storage.
Families will love the proximity to excellent parks, reputable schools, and the HSR bus stop just a short walk away. Commuters will appreciate quick access to the Lincoln Alexander Parkway, making travel across the city a breeze.
Whether you're raising a family or looking for a peaceful place to call home, 195 Duncairn Crescent offers the perfect blend of suburban tranquility and city accessibility.
Location
Province ON
County Hamilton
Area 16 - Hamilton Mountain
Zoning C
Direction from the linc exit south on Garth St, Left on Garrow Dr., Left on Brigadoon, Left on Duncairn
Rooms
Basement Development Potential, Full, Unfinished
Bedroom 2 3
Kitchen 1
Interior
Interior Features None
Heating Fireplace-Gas
Cooling Central Air
Fireplaces Type Gas
Fireplace Yes
Appliance Dryer, Range Hood, Refrigerator, Stove, Washer
Laundry In Basement
Exterior
Parking Features Attached Garage, Asphalt, Built-In
Garage Spaces 2.0
Roof Type Asphalt Shing
Lot Frontage 41.83
Lot Depth 100.0
Garage Yes
Building
Lot Description Urban, Rectangular, Highway Access, Park, Playground Nearby, Public Parking, Public Transit, Schools
Faces from the linc exit south on Garth St, Left on Garrow Dr., Left on Brigadoon, Left on Duncairn
Foundation Poured Concrete
Sewer Sewer (Municipal)
Water Municipal
Architectural Style Two Story
Structure Type Aluminum Siding,Brick Veneer
New Construction No
Others
Senior Community No
Tax ID 169450546
Ownership Freehold/None
Virtual Tour https://my.matterport.com/show/?m=WVZCepWCwDq



