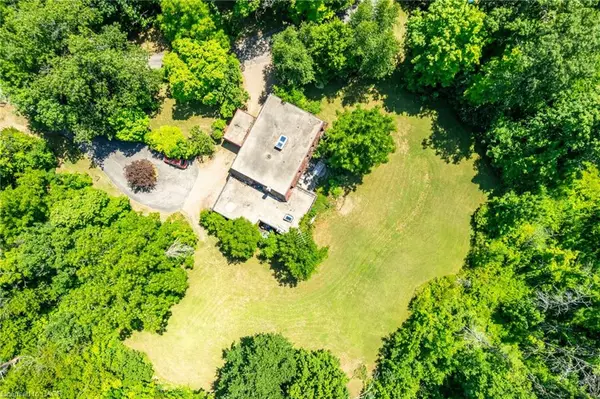6746 Appleby Line Burlington, ON L7M 0P7
UPDATED:
Key Details
Property Type Single Family Home
Sub Type Detached
Listing Status Active
Purchase Type For Sale
Square Footage 3,085 sqft
Price per Sqft $513
MLS Listing ID 40754908
Style Two Story
Bedrooms 4
Full Baths 3
Abv Grd Liv Area 3,085
Annual Tax Amount $11,292
Property Sub-Type Detached
Source Cornerstone
Property Description
Location
Province ON
County Halton
Area 38 - Burlington
Zoning NEC DEV CONTROL
Direction Guelph Line to Derry Rd W to Appleby Line
Rooms
Basement Full, Partially Finished
Bedroom 2 4
Kitchen 1
Interior
Interior Features None
Heating Forced Air
Cooling Central Air
Fireplace No
Laundry Main Level
Exterior
Parking Features Attached Garage
Garage Spaces 2.0
Roof Type Tar/Gravel
Lot Frontage 673.68
Lot Depth 484.57
Garage Yes
Building
Lot Description Rural, Greenbelt, Highway Access, School Bus Route
Faces Guelph Line to Derry Rd W to Appleby Line
Foundation Block
Sewer Septic Tank
Water Municipal
Architectural Style Two Story
Structure Type Brick
New Construction No
Others
Senior Community No
Tax ID 072140029
Ownership Freehold/None



