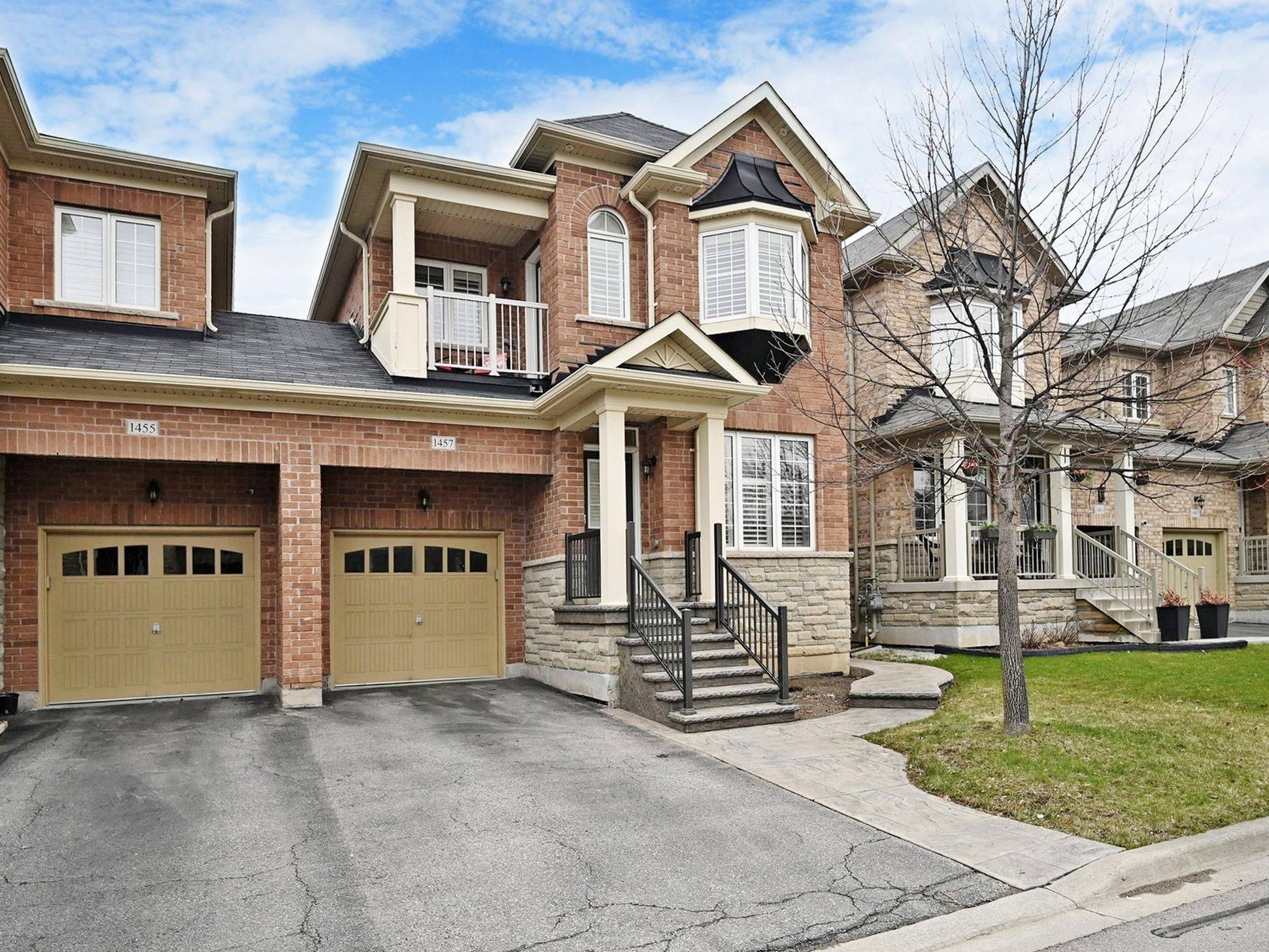See all 50 photos
$3,500
4 Beds
4 Baths
New
1457 Haws CRES Milton, ON L9T 8V2
REQUEST A TOUR If you would like to see this home without being there in person, select the "Virtual Tour" option and your agent will contact you to discuss available opportunities.
In-PersonVirtual Tour
UPDATED:
Key Details
Property Type Multi-Family
Sub Type Semi-Detached
Listing Status Active
Purchase Type For Rent
Approx. Sqft 1500-2000
Subdivision 1027 - Cl Clarke
MLS Listing ID W12288709
Style 2-Storey
Bedrooms 4
Building Age 6-15
Property Sub-Type Semi-Detached
Property Description
Welcome to 1457 Haws Cres, this professionally managed, expansive 4 bedroom, 4 bath family home, in the desirable Clark neighborhood of Milton. Rooms drenched in natural sunlight, 9ft high ceilings, hardwood flooring on main level, enjoy the gas fireplace in the Family Room. Boasting a modern kitchen, walkout to balcony from bedroom, second floor laundry, newly installed potlights and California Shutters. Close proximity to schools, parks and shopping. Move in ready!
Location
Province ON
County Halton
Community 1027 - Cl Clarke
Area Halton
Rooms
Family Room No
Basement Finished
Kitchen 2
Interior
Interior Features Auto Garage Door Remote, In-Law Suite
Cooling Central Air
Fireplaces Type Natural Gas
Inclusions Stainless steel appliances (fridge stove, dishwasher) laundry units, California Shutters throughout
Laundry In-Suite Laundry
Exterior
Garage Spaces 1.0
Pool None
Roof Type Asphalt Shingle
Total Parking Spaces 3
Building
Foundation Concrete Block
Others
Senior Community Yes
Listed by LANDLORD REALTY INC.



