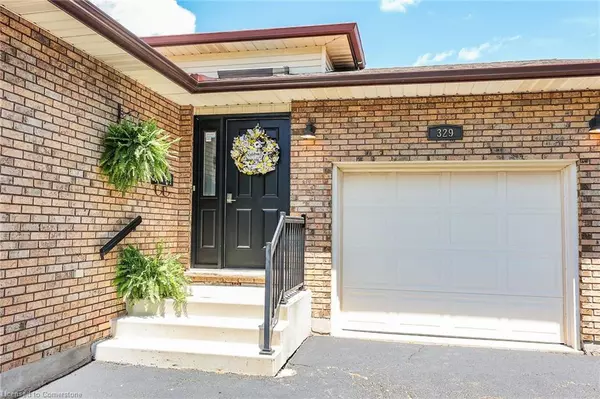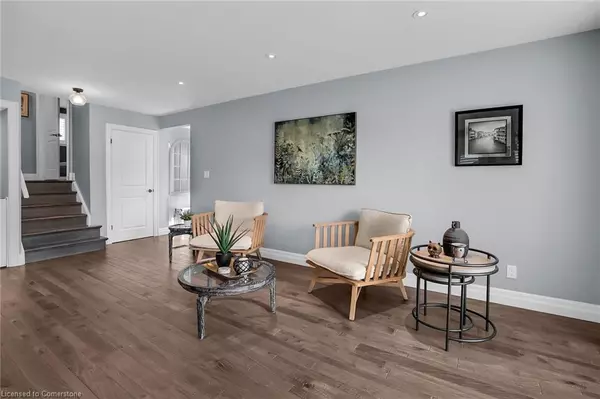329 Central Avenue Grimsby, ON L3M 4V9
OPEN HOUSE
Sun Aug 10, 2:00pm - 4:00pm
UPDATED:
Key Details
Property Type Single Family Home
Sub Type Detached
Listing Status Active
Purchase Type For Sale
Square Footage 1,196 sqft
Price per Sqft $710
MLS Listing ID 40749389
Style Backsplit
Bedrooms 4
Full Baths 2
Abv Grd Liv Area 2,302
Year Built 1985
Annual Tax Amount $5,030
Property Sub-Type Detached
Source Hamilton - Burlington
Property Description
Location
Province ON
County Niagara
Area Grimsby
Zoning R2
Direction From QEW, exit Bartlett Avenue. South on Bartlett to Central Ave. East on Central.
Rooms
Basement Separate Entrance, Full, Finished
Bedroom 2 3
Kitchen 1
Interior
Interior Features Auto Garage Door Remote(s)
Heating Forced Air, Natural Gas
Cooling Central Air
Fireplace No
Window Features Window Coverings
Appliance Bar Fridge, Range, Oven, Dishwasher, Range Hood, Wine Cooler
Laundry In Basement
Exterior
Parking Features Attached Garage, Garage Door Opener, Asphalt
Garage Spaces 1.0
Roof Type Asphalt Shing
Porch Patio
Lot Frontage 43.2
Lot Depth 103.15
Garage Yes
Building
Lot Description Urban, Irregular Lot, Corner Lot, Highway Access, Park, Place of Worship, Schools
Faces From QEW, exit Bartlett Avenue. South on Bartlett to Central Ave. East on Central.
Foundation Poured Concrete
Sewer Sewer (Municipal)
Water Municipal
Architectural Style Backsplit
Structure Type Brick,Vinyl Siding
New Construction No
Schools
Elementary Schools Grand Avenue Pes; St. John Ces
High Schools West Niagara Ss; Blessed Trinity Css
Others
Senior Community No
Tax ID 460340023
Ownership Freehold/None
Virtual Tour https://www.myvisuallistings.com/vtnb/357748



