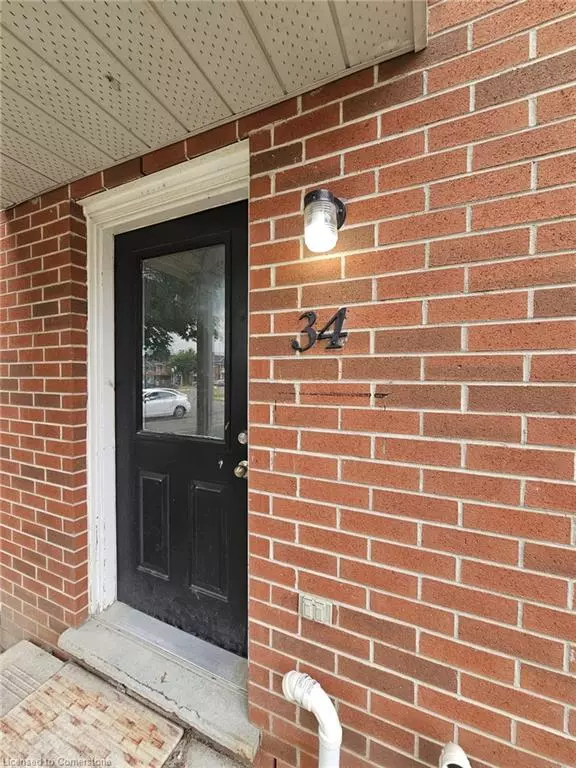190 Fleming Drive #34 London, ON N5V 5B8
UPDATED:
Key Details
Property Type Townhouse
Sub Type Row/Townhouse
Listing Status Active
Purchase Type For Sale
Square Footage 1,077 sqft
Price per Sqft $434
MLS Listing ID 40749449
Style Two Story
Bedrooms 5
Full Baths 2
Half Baths 1
HOA Fees $380/mo
HOA Y/N Yes
Abv Grd Liv Area 1,077
Year Built 1996
Annual Tax Amount $2,737
Property Sub-Type Row/Townhouse
Source Waterloo Region
Property Description
Location
Province ON
County Middlesex
Area East
Zoning R5-3
Direction Heading east on Oxford, turn left onto Fanshawe College Blvd, right onto Fleming Dr, and left into 190 Fleming.
Rooms
Basement Walk-Out Access, Full, Finished
Bedroom 2 3
Kitchen 1
Interior
Interior Features High Speed Internet, None
Heating Forced Air, Natural Gas
Cooling Central Air
Fireplace No
Appliance Dishwasher, Dryer, Stove, Washer
Laundry In Basement, Sink
Exterior
Parking Features Exclusive, Assigned
Utilities Available Electricity Connected, Natural Gas Connected
Roof Type Asphalt Shing
Porch Patio
Garage No
Building
Lot Description Urban, Airport, Park, Playground Nearby, Public Transit, Schools, Shopping Nearby
Faces Heading east on Oxford, turn left onto Fanshawe College Blvd, right onto Fleming Dr, and left into 190 Fleming.
Sewer Sewer (Municipal)
Water Municipal-Metered
Architectural Style Two Story
Structure Type Brick
New Construction No
Others
HOA Fee Include Insurance,Common Elements,Maintenance Grounds,Parking,Snow Removal
Senior Community No
Tax ID 086740033
Ownership Condominium



