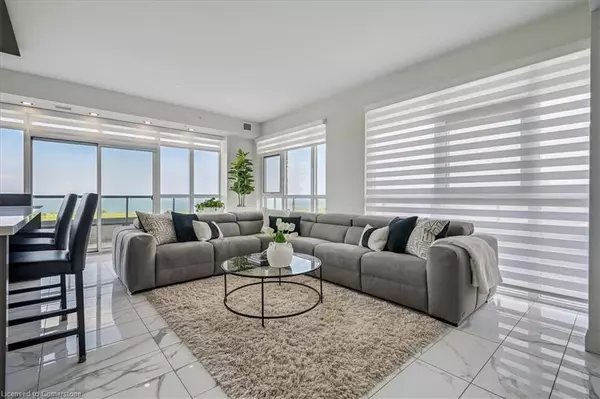550 North Service Road #806 Grimsby, ON L3M 0H9
UPDATED:
Key Details
Property Type Condo
Sub Type Condo/Apt Unit
Listing Status Active
Purchase Type For Sale
Square Footage 1,147 sqft
Price per Sqft $810
MLS Listing ID 40743937
Style 1 Storey/Apt
Bedrooms 2
Full Baths 2
HOA Fees $1,050/mo
HOA Y/N Yes
Abv Grd Liv Area 1,147
Annual Tax Amount $5,454
Property Sub-Type Condo/Apt Unit
Source Hamilton - Burlington
Property Description
The open-concept layout is anchored by a show-stopping custom kitchen with a 10' quartz island, sleek integrated JennAir appliances, quartz backsplash, and custom cabinetry with hidden pull-outs and glass display built-ins. The spacious living/dining area offers unobstructed lake views, a custom media credenza with ambient lighting, and seamless flow to the outdoor terrace.
Retreat to the luxurious primary suite complete with custom built-in bed, shelving, full-wall closet system, and a spa-inspired ensuite. The second bedroom enjoys escarpment views and extensive integrated storage. Both bathrooms are finished in marble-look porcelain tile, one with a custom glass shower, the other with a soaker tub/shower combo.
Additional features include Karndean luxury vinyl plank flooring, Hunter Douglas electronic blinds, Google Smart Home system with Nest thermostat, a sleek barn-door laundry room with Electrolux washer/dryer, 2 premium side-by-side parking spaces, and a large locker.
Located in one of Grimsby's most sought-after buildings offering concierge, rooftop terrace, gym, yoga room, party room, and more. Steps to Grimsby's charming waterfront, shops, restaurants, trails, and minutes to the QEW, Costco, and Niagara's wineries.
Location
Province ON
County Niagara
Area Grimsby
Zoning CS
Direction Casablanca Blvd. to North Service Rd.
Rooms
Main Level Bedrooms 2
Kitchen 1
Interior
Interior Features Built-In Appliances
Heating Heat Pump
Cooling Central Air
Fireplace No
Window Features Window Coverings
Laundry In-Suite
Exterior
Parking Features Garage Door Opener
Garage Spaces 2.0
Garage Description P1
Waterfront Description Access to Water
View Y/N true
View Water
Roof Type Flat
Porch Open
Garage Yes
Building
Lot Description Urban, Ample Parking, Beach, Highway Access, Major Highway, Shopping Nearby
Faces Casablanca Blvd. to North Service Rd.
Foundation Concrete Perimeter
Sewer Sewer (Municipal)
Water Municipal
Architectural Style 1 Storey/Apt
Structure Type Cement Siding,Metal/Steel Siding
New Construction No
Others
HOA Fee Include Insurance,Parking,Water
Senior Community No
Tax ID 469920557
Ownership Condominium
Virtual Tour https://iframe.videodelivery.net/a4772b01ae7825c51abd17b4034b5541



