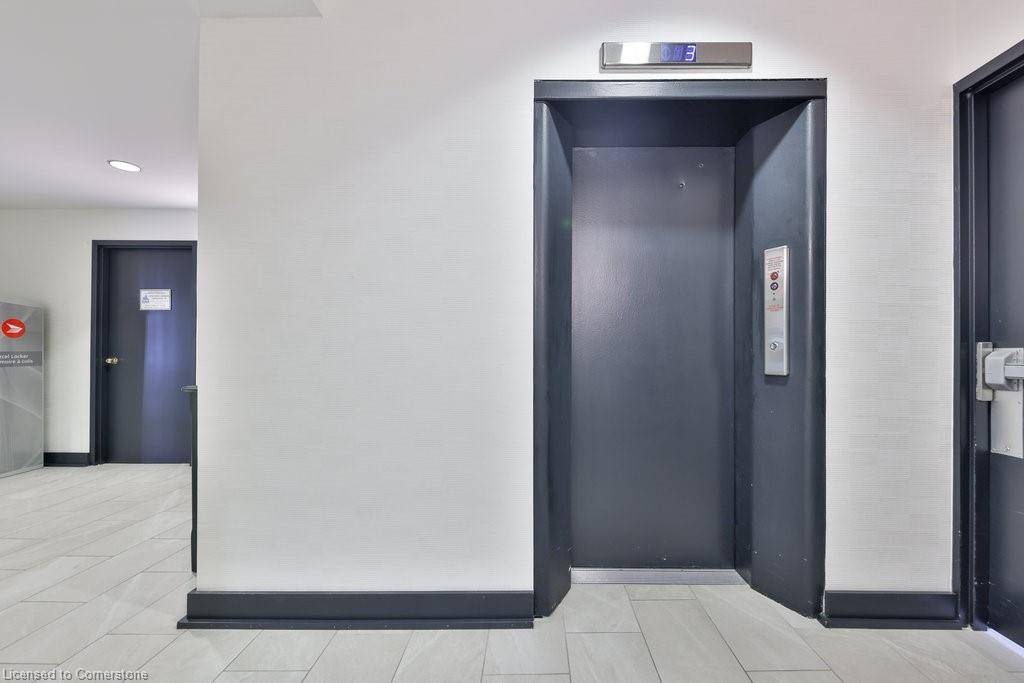4198 Dundas Street W #102 Toronto, ON M8X 1Y6
UPDATED:
Key Details
Property Type Condo
Sub Type Condo/Apt Unit
Listing Status Active
Purchase Type For Sale
Square Footage 614 sqft
Price per Sqft $698
MLS Listing ID 40697520
Style 1 Storey/Apt
Bedrooms 1
Full Baths 1
HOA Fees $957/mo
HOA Y/N Yes
Abv Grd Liv Area 614
Originating Board Hamilton - Burlington
Annual Tax Amount $1,266
Property Sub-Type Condo/Apt Unit
Property Description
Kingsway. A boutique condo community just steps to beautiful Lambton Park and a
short distance to Bloor West Village and the Bloor Subway line. This bright unit
features airy 10' ceiling, updated kitchen & bathroom, Newer engineered hardwood,
and in-suite laundry. A list of local amenities are within close proximity
offering convenience for residents at Humber Lofts. The best of both- experience
West-Toronto lifestyle while foregoing some of the chaos that a big city comes
with. Development in the area signals an ongoing desire to call Lambton Mills/The
Kingsway home for so many and ultimately driving property values for years to
come. Humber Lofts offer a lifestyle tailored to those seeking homier
condo-living. Enjoy the ROOFTOP patio!
Location
Province ON
County Toronto
Area Tw08 - Toronto West
Zoning CR
Direction Prince Edward & Dundas
Rooms
Main Level Bedrooms 1
Kitchen 1
Interior
Heating Forced Air
Cooling Central Air
Fireplace No
Window Features Window Coverings
Appliance Water Heater, Dishwasher, Dryer, Refrigerator, Stove, Washer
Laundry In-Suite, Main Level
Exterior
Exterior Feature Balcony
Parking Features Exclusive
Garage Spaces 1.0
Roof Type Other
Handicap Access Accessible Public Transit Nearby, Open Floor Plan, Wheelchair Access
Porch Open
Garage No
Building
Lot Description Urban, Park, Public Transit, Regional Mall, Trails
Faces Prince Edward & Dundas
Foundation Unknown
Sewer Sewer (Municipal)
Water Municipal
Architectural Style 1 Storey/Apt
Structure Type Stucco
New Construction No
Others
Senior Community No
Tax ID 123050002
Ownership Condominium



