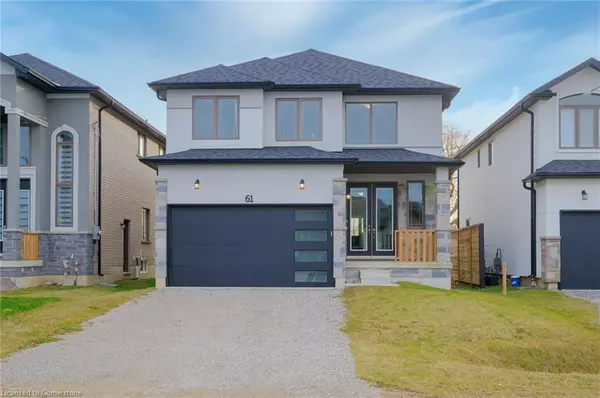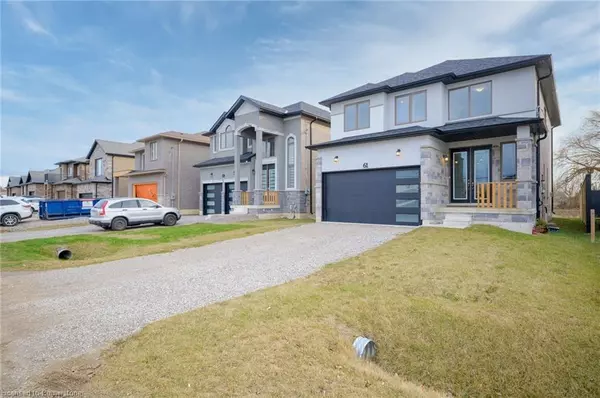61 Eleanor Avenue Hamilton, ON L8W 1C7
UPDATED:
02/13/2025 08:36 PM
Key Details
Property Type Single Family Home
Sub Type Detached
Listing Status Active
Purchase Type For Sale
Square Footage 2,161 sqft
Price per Sqft $647
MLS Listing ID 40696767
Style Two Story
Bedrooms 4
Full Baths 2
Half Baths 1
Abv Grd Liv Area 2,161
Originating Board Hamilton - Burlington
Annual Tax Amount $7,090
Property Sub-Type Detached
Property Description
Location
Province ON
County Hamilton
Area 18 - Hamilton Mountain
Zoning C,AA
Direction Upper Sherman and Stonechurch
Rooms
Basement Walk-Up Access, Full, Unfinished
Kitchen 1
Interior
Interior Features In-law Capability
Heating Forced Air, Natural Gas
Cooling None
Fireplaces Type Family Room, Gas
Fireplace Yes
Appliance Water Heater, Dryer, Refrigerator, Stove, Washer
Laundry Upper Level
Exterior
Parking Features Attached Garage
Garage Spaces 2.0
Roof Type Asphalt Shing
Lot Frontage 39.47
Lot Depth 100.63
Garage Yes
Building
Lot Description Rural, Other
Faces Upper Sherman and Stonechurch
Foundation Concrete Perimeter
Sewer Sewer (Municipal)
Water Municipal
Architectural Style Two Story
Structure Type Brick,Stucco
New Construction No
Others
Senior Community No
Tax ID 169210337
Ownership Freehold/None
Virtual Tour https://tours.therealtorstoolbox.com/cp/61-eleanor-avenue-hamilton/



