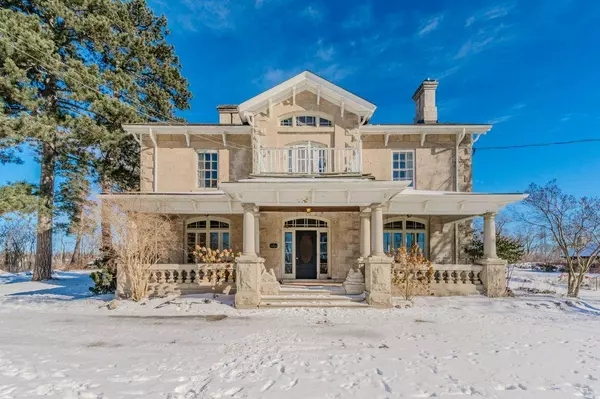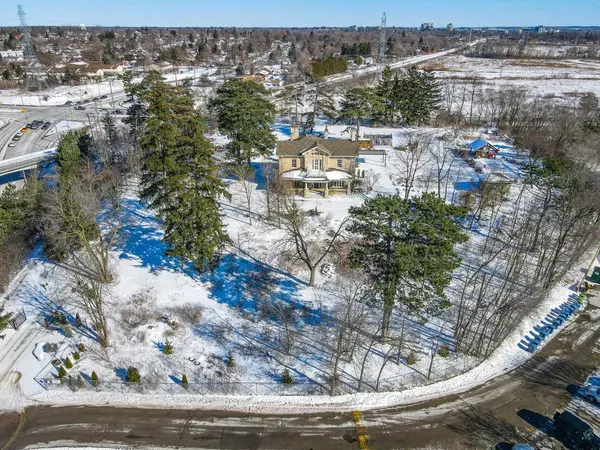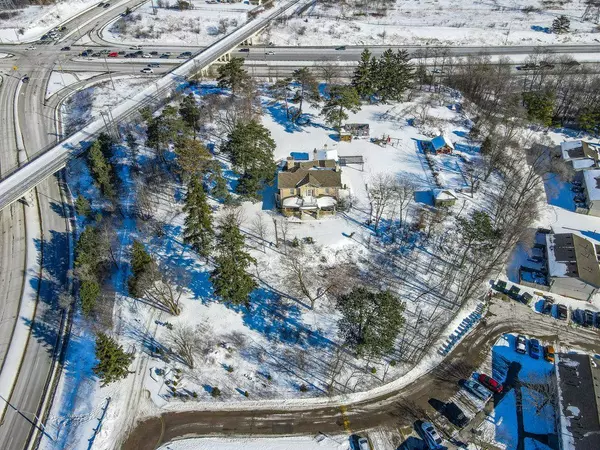646 Paisley RD Wellington, ON N1K 1A4
UPDATED:
02/03/2025 07:34 PM
Key Details
Property Type Single Family Home
Sub Type Detached
Listing Status Active
Purchase Type For Sale
Approx. Sqft 3500-5000
Municipality Guelph
MLS Listing ID X11953571
Style 2-Storey
Bedrooms 6
Annual Tax Amount $13,658
Tax Year 2024
Lot Size 2.000 Acres
Property Description
Location
Province ON
County Wellington
Community Parkwood Gardens
Area Wellington
Zoning Urban Reserve
Region Parkwood Gardens
City Region Parkwood Gardens
Rooms
Family Room No
Basement Unfinished
Kitchen 1
Interior
Interior Features Carpet Free, Water Softener, Water Heater Owned
Cooling None
Fireplaces Type Other
Inclusions See attached Schedule D
Exterior
Exterior Feature Privacy, Patio
Parking Features Private Double, Circular Drive
Garage Spaces 10.0
Pool Inground
View City, Pool, Panoramic
Roof Type Asphalt Shingle
Lot Frontage 160.0
Lot Depth 277.0
Total Parking Spaces 10
Building
Foundation Stone
Others
Security Features Smoke Detector



