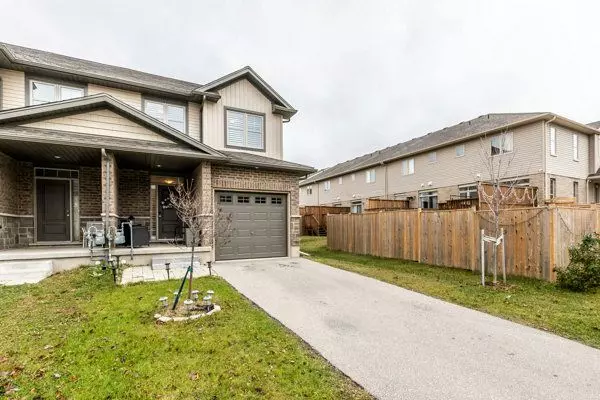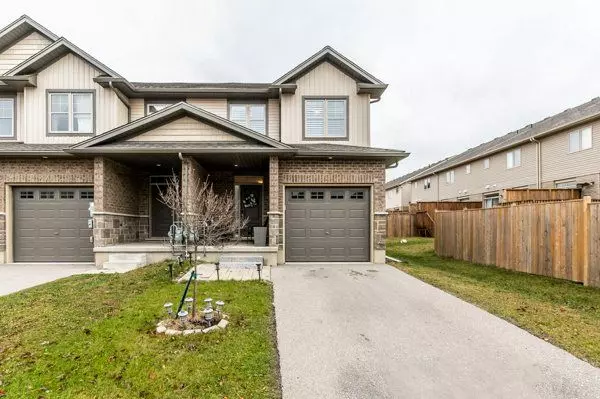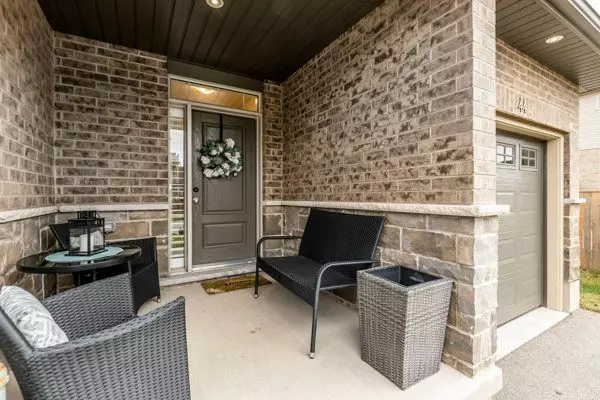44 KAY CRESCENT N/A Wellington, ON N1L 0N2
UPDATED:
02/03/2025 01:12 PM
Key Details
Property Type Townhouse
Sub Type Att/Row/Townhouse
Listing Status Active
Purchase Type For Sale
Municipality Guelph
MLS Listing ID X11952103
Style 2-Storey
Bedrooms 4
Annual Tax Amount $5,331
Tax Year 2024
Property Description
Location
Province ON
County Wellington
Community Guelph South
Area Wellington
Zoning R.3B-7
Region Guelph South
City Region Guelph South
Rooms
Family Room Yes
Basement Finished, Full
Kitchen 1
Separate Den/Office 1
Interior
Interior Features Water Heater
Cooling Central Air
Fireplaces Number 1
Inclusions Dishwasher, Dryer, Garage Door Opener, Range Hood, Refrigerator, Stove, Washer, Window Coverings
Exterior
Exterior Feature Deck, Porch
Parking Features Private, Other
Garage Spaces 3.0
Pool None
Roof Type Asphalt Shingle
Lot Frontage 25.76
Lot Depth 118.3
Total Parking Spaces 3
Building
Foundation Poured Concrete
New Construction false
Others
Senior Community Yes
Security Features Smoke Detector



