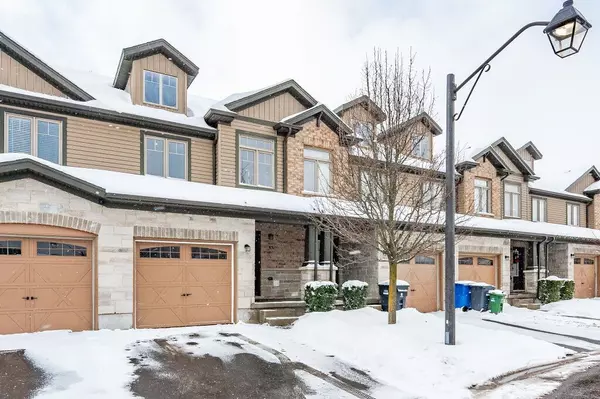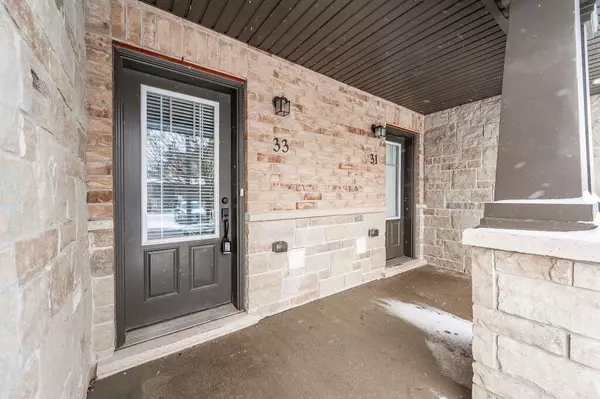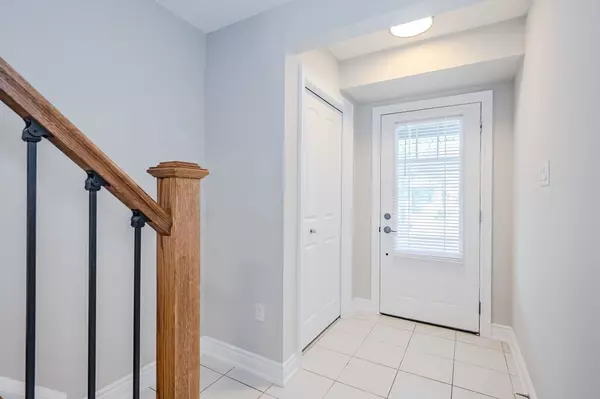See all 34 photos
$729,888
Est. payment /mo
3 BD
4 BA
New
33 Arlington CRES Wellington, ON N1L 1C3
REQUEST A TOUR If you would like to see this home without being there in person, select the "Virtual Tour" option and your agent will contact you to discuss available opportunities.
In-PersonVirtual Tour
UPDATED:
02/01/2025 04:14 PM
Key Details
Property Type Condo
Sub Type Condo Townhouse
Listing Status Active
Purchase Type For Sale
Approx. Sqft 1200-1399
Municipality Guelph
MLS Listing ID X11950843
Style 2-Storey
Bedrooms 3
HOA Fees $434
Annual Tax Amount $4,302
Tax Year 2024
Property Description
Beautifully Upgraded Townhome in One of Guelphs Most Sought-After Neighbourhoods! This stunning 3-bedroom, 4-bathroom townhome has been meticulously maintained and thoughtfully upgraded. Step into the open-concept main floor, featuring pot lights, a modern kitchen with stainless steel appliances, and elegant granite countertopsperfect for entertaining!An upgraded oak staircase with wrought iron spindles leads to the second floor, where youll find a spacious primary suite with a beautifully upgraded ensuite. Two additional well-sized bedrooms, an upgraded full bathroom, and the convenience of second-floor laundry complete this level.The fully finished basement offers even more versatility, with a large recreation room that can serve as a fourth bedroom, complete with its own full bathroom.This turn-key home is just minutes from top-rated schools, GoodLife Fitness, grocery stores, restaurants, and scenic walking trails offering the perfect blend of comfort, style, and convenience! Don't miss this incredible opportunity!
Location
Province ON
County Wellington
Community Pine Ridge
Area Wellington
Region Pine Ridge
City Region Pine Ridge
Rooms
Family Room Yes
Basement Finished
Kitchen 1
Interior
Interior Features Sump Pump
Heating Yes
Cooling Central Air
Fireplace No
Heat Source Gas
Exterior
Parking Features Private
Garage Spaces 1.0
Exposure West
Total Parking Spaces 2
Building
Story 1
Unit Features Hospital,Place Of Worship,Public Transit,School,School Bus Route
Locker None
Others
Pets Allowed Restricted
Listed by CENTURY 21 SMARTWAY REALTY INC.



