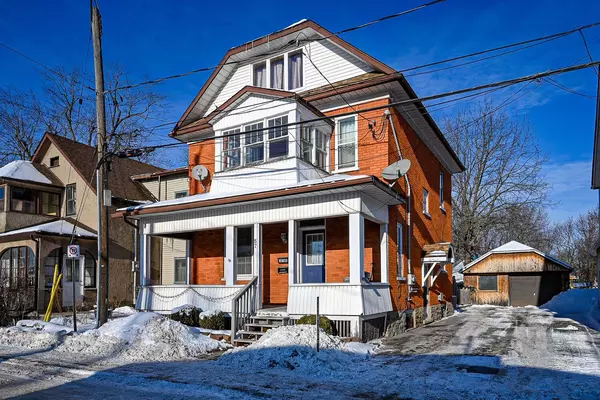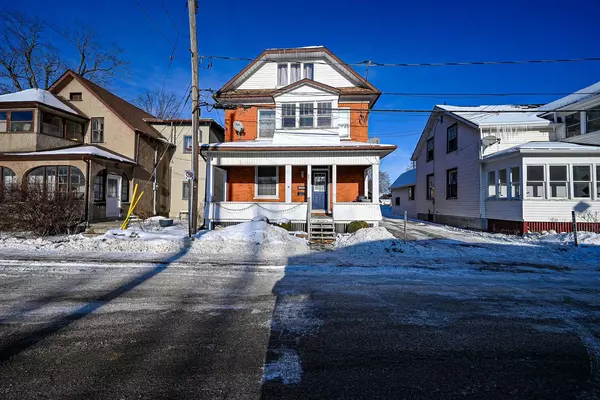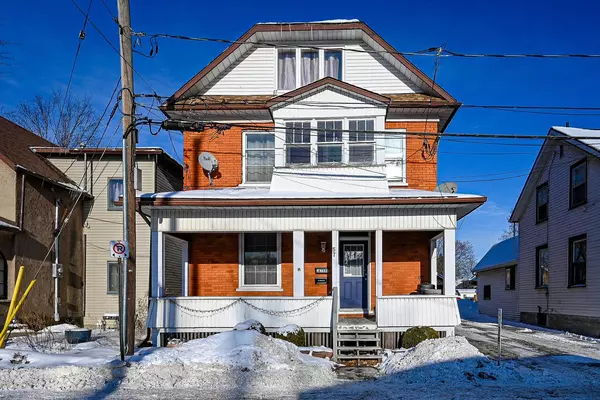See all 38 photos
$469,900
Est. payment /mo
4 BD
2 BA
New
57 Ogden AVE Lanark, ON K7A 2L9
REQUEST A TOUR If you would like to see this home without being there in person, select the "Virtual Tour" option and your agent will contact you to discuss available opportunities.
In-PersonVirtual Tour
UPDATED:
02/02/2025 02:30 PM
Key Details
Property Type Multi-Family
Sub Type Duplex
Listing Status Active
Purchase Type For Sale
Municipality Smiths Falls
MLS Listing ID X11949534
Style 2 1/2 Storey
Bedrooms 4
Annual Tax Amount $3,480
Tax Year 2024
Property Description
Welcome to 57 Ogden Ave. This stunning brick duplex offers a fantastic opportunity for both homeowners and investors. Situated in a prime location within walking distance to downtown, shopping and recreation, this property boasts timeless charm and modern functionality. The main floor unit features a spacious one- bedroom layout with 4 pc bath, a lovely well appointed kitchen with plenty of cabinet and counter space, cozy living room and the convenience of in-suite laundry. The upstairs apartment is equally impressive offering two- bedrooms, kitchen, dining room, 4 pc bath, laundry, and a unique loft space perfect for family room, additional bedroom, home office /studio.This unit also has its own hydro metre, providing separate utility a valuable feature for rental income. Double driveway with ample parking, one-car garage with workshop, beautiful back deck ideal for entertaining and relaxing, deep backyard space, great for children to run and play.This duplex can easily be converted back into a spacious 4+ bedroom single family home with minimal effort making it a flexible option for a variety of needs. Whether you're looking for a multi unit rental property or a charming family home with income potential, this duplex is a must see. Don't miss out on this rare opportunity in the heart of Smiths Falls.
Location
Province ON
County Lanark
Community 901 - Smiths Falls
Area Lanark
Zoning Residential 1
Region 901 - Smiths Falls
City Region 901 - Smiths Falls
Rooms
Family Room No
Basement Partial Basement
Kitchen 2
Interior
Interior Features Water Heater
Cooling None
Exterior
Parking Features Private Double
Garage Spaces 5.0
Pool None
Roof Type Asphalt Shingle
Lot Frontage 40.0
Lot Depth 142.0
Total Parking Spaces 5
Building
Foundation Stone, Concrete
Listed by RE/MAX AFFILIATES REALTY LTD.



