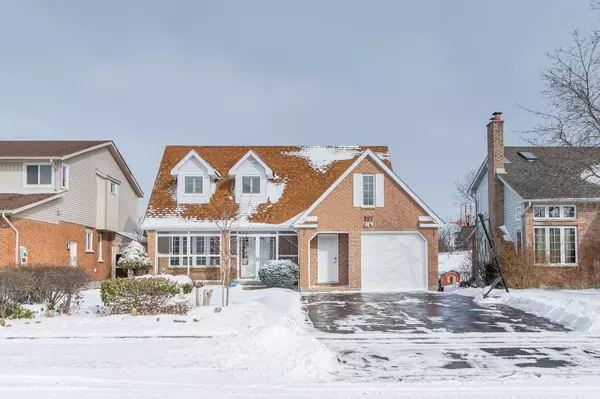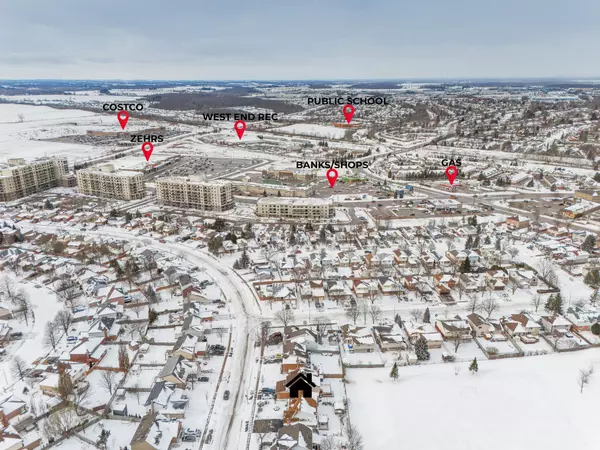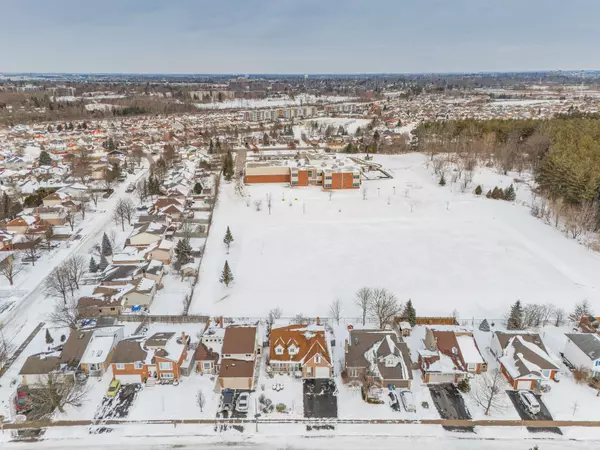See all 40 photos
$849,000
Est. payment /mo
6 BD
4 BA
New
327 Stephanie DR Wellington, ON N1K 1P1
REQUEST A TOUR If you would like to see this home without being there in person, select the "Virtual Tour" option and your agent will contact you to discuss available opportunities.
In-PersonVirtual Tour
UPDATED:
01/31/2025 01:43 AM
Key Details
Property Type Single Family Home
Sub Type Detached
Listing Status Active
Purchase Type For Sale
Approx. Sqft 1500-2000
Municipality Guelph
MLS Listing ID X11946995
Style 2-Storey
Bedrooms 6
Annual Tax Amount $5,568
Tax Year 2024
Property Description
Offered for sale for the first time, a very rare 4+2 bedroom home backing onto a park! Incredible value here in Guelph's west end surrounded by great schools, parks, Costco, and all amenities you would need; plus easy access to the KW region and highway 6N to the 401. The front porch is screened in making a wonderful sitting area beaming with sunlight. The main level features a kitchen, two living rooms, a formal dining room, laundry room/mudroom, and sliders to a back deck with private yard that overlooks a large park and walking trails. Upstairs features four bedrooms and two bathrooms the primary bedroom has an ensuite and walk-in closet. Downstairs is finished with a family room, two additional bedrooms and a 3-piece bathroom. There is room for the whole family in a top-notch, family-friendly neighborhood. Roof shingles (2019), flexible closing.
Location
Province ON
County Wellington
Community Parkwood Gardens
Area Wellington
Region Parkwood Gardens
City Region Parkwood Gardens
Rooms
Family Room Yes
Basement Full
Kitchen 1
Separate Den/Office 2
Interior
Interior Features Water Heater
Cooling Central Air
Inclusions Gazebo, Fridge, stove, washer, dryer
Exterior
Parking Features Private Double
Garage Spaces 6.0
Pool None
Roof Type Asphalt Shingle
Lot Frontage 50.52
Lot Depth 104.99
Total Parking Spaces 6
Building
Foundation Poured Concrete
Listed by eXp Realty



