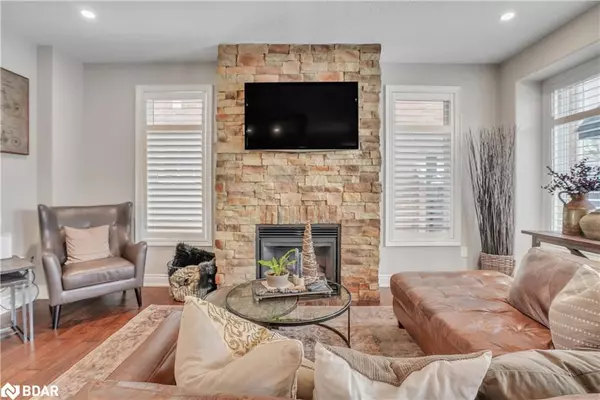71 Graihawk Drive Barrie, ON L4N 6G7
OPEN HOUSE
Sat Feb 01, 1:00pm - 3:00pm
UPDATED:
01/28/2025 02:48 PM
Key Details
Property Type Single Family Home
Sub Type Detached
Listing Status Active
Purchase Type For Sale
Square Footage 1,837 sqft
Price per Sqft $571
MLS Listing ID 40689863
Style Two Story
Bedrooms 3
Full Baths 2
Half Baths 1
Abv Grd Liv Area 1,837
Originating Board Barrie
Year Built 2011
Annual Tax Amount $5,698
Lot Size 4,399 Sqft
Acres 0.101
Property Description
Retreat to the upper level where the oversized primary suite features pot lights and a large walk-in closet with custom built-in organizers. A spa-like 4-piece ensuite with a frameless glass shower and dual vanity makes the primary bedroom a true self-care sanctuary. Two additional generously sized bedrooms with custom paneling and wainscoting share a 4-piece main bath. The lower level offers a cold cellar and a bathroom rough-in, providing ample potential for customization.
Step outside where your private oasis awaits, complete with a heated saltwater inground pool, a gazebo with an outdoor TV and a gas fireplace with a dedicated entertaining space, and beautifully landscaped grounds featuring armor stone, low-maintenance gardens and landscape lighting. For dog lovers, there is a dedicated dog run which blends seamlessly with the landscaped outdoor space, ensuring a pet-friendly yet visually appealing environment.
Additional highlights include a heated garage with inside access, 200 amp panel, central vac, in-ground irrigation system, gas BBQ hookup. Walking distance to schools, the Ardagh Bluffs, and within a top-rated school catchment, this home is perfect for families looking for a blend of comfort, style, and convenience. Don't miss the chance to call this remarkable property home!
Location
Province ON
County Simcoe County
Area Barrie
Zoning R2, R3
Direction Ardagh Rd/ Summerset Dr/ Graihawk Dr
Rooms
Other Rooms Gazebo
Basement Full, Unfinished, Sump Pump
Kitchen 1
Interior
Interior Features High Speed Internet, Central Vacuum, Air Exchanger, Auto Garage Door Remote(s), Rough-in Bath
Heating Forced Air, Natural Gas
Cooling Central Air
Fireplaces Number 1
Fireplaces Type Living Room, Gas
Fireplace Yes
Window Features Window Coverings
Appliance Instant Hot Water, Water Softener, Built-in Microwave, Dishwasher, Dryer, Freezer, Gas Stove, Refrigerator, Washer
Laundry Laundry Room, Main Level
Exterior
Exterior Feature Controlled Entry, Landscape Lighting, Landscaped, Lawn Sprinkler System, Lighting, Privacy, Recreational Area, Year Round Living
Parking Features Attached Garage, Garage Door Opener, Asphalt, Heated, Inside Entry
Garage Spaces 2.0
Fence Full
Pool In Ground, Salt Water
Utilities Available Cable Connected, Cell Service, Electricity Connected, Garbage/Sanitary Collection, Natural Gas Connected, Recycling Pickup, Phone Connected, Underground Utilities
Roof Type Asphalt Shing
Porch Patio, Porch
Lot Frontage 39.37
Lot Depth 111.55
Garage Yes
Building
Lot Description Urban, Rectangular, Near Golf Course, Greenbelt, Highway Access, Open Spaces, Park, Place of Worship, Playground Nearby, Rec./Community Centre, School Bus Route, Schools, Shopping Nearby, Trails
Faces Ardagh Rd/ Summerset Dr/ Graihawk Dr
Foundation Poured Concrete
Sewer Sewer (Municipal)
Water Municipal
Architectural Style Two Story
Structure Type Brick,Stone
New Construction Yes
Schools
Elementary Schools St Catherine Of Siena / Ardagh Bluffs
High Schools St. Joan Of Arc / Bear Creek Secondary School
Others
Senior Community No
Tax ID 587631314
Ownership Freehold/None



