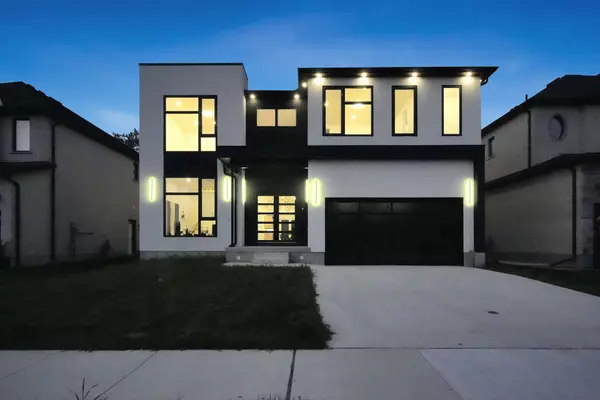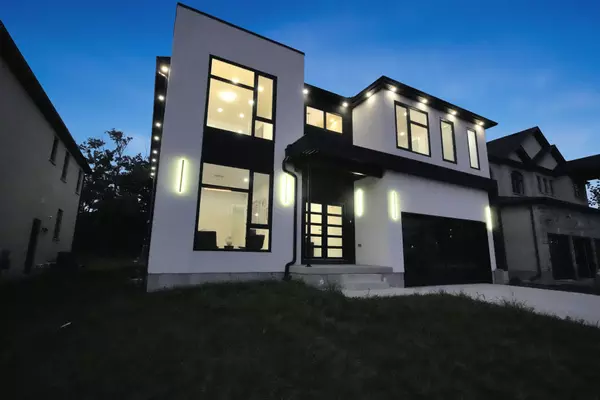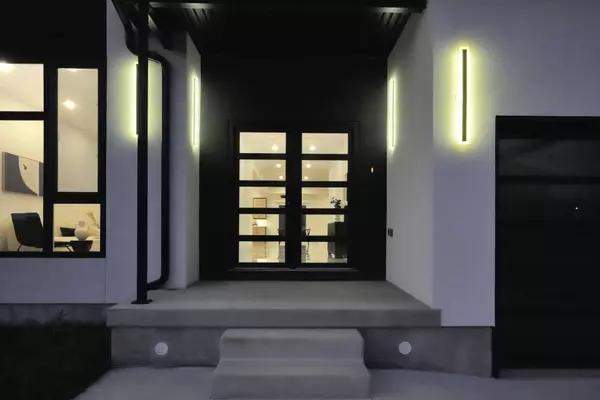2152 Tripp DR Middlesex, ON N6P 0H4
UPDATED:
01/09/2025 01:28 AM
Key Details
Property Type Single Family Home
Sub Type Detached
Listing Status Active
Purchase Type For Sale
Approx. Sqft 5000 +
MLS Listing ID X11914394
Style 2-Storey
Bedrooms 6
Tax Year 2024
Property Description
Location
Province ON
County Middlesex
Community South V
Area Middlesex
Zoning R1-3
Region South V
City Region South V
Rooms
Family Room Yes
Basement Separate Entrance, Finished
Kitchen 2
Separate Den/Office 1
Interior
Interior Features In-Law Suite
Cooling Central Air
Fireplaces Number 1
Fireplaces Type Family Room, Electric
Exterior
Exterior Feature Deck, Porch, Porch Enclosed, Year Round Living, Privacy
Parking Features Private Double, Inside Entry
Garage Spaces 5.0
Pool None
Roof Type Shingles
Lot Frontage 52.18
Lot Depth 115.0
Total Parking Spaces 5
Building
Foundation Poured Concrete
Others
Security Features Smoke Detector,Carbon Monoxide Detectors



