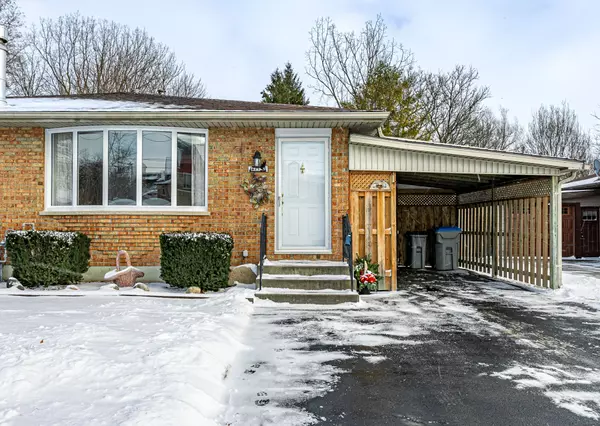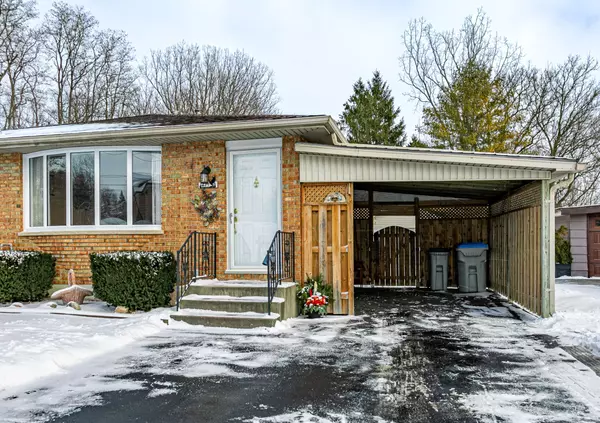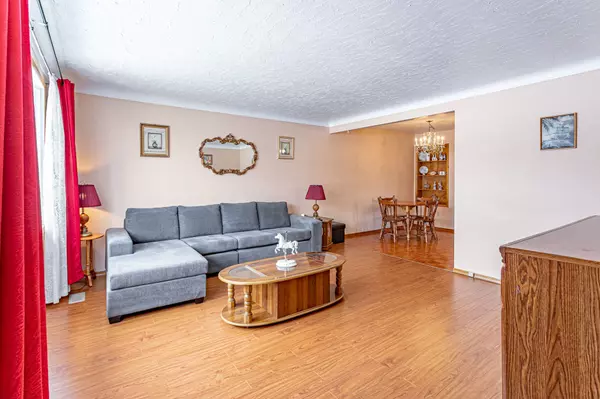See all 27 photos
$499,900
Est. payment /mo
4 BD
2 BA
New
279 Head ST N Middlesex, ON N7G 2J8
REQUEST A TOUR If you would like to see this home without being there in person, select the "Virtual Tour" option and your agent will contact you to discuss available opportunities.
In-PersonVirtual Tour
UPDATED:
01/08/2025 03:57 PM
Key Details
Property Type Multi-Family
Sub Type Semi-Detached
Listing Status Active
Purchase Type For Sale
MLS Listing ID X11913050
Style Bungalow
Bedrooms 4
Annual Tax Amount $2,556
Tax Year 2024
Property Description
Welcome to 279 Head St. North, an all brick semi detached home that offers an incredible opportunity for first time home buyers or investors. This 3 + 1 bedroom, 2 bathroom semi is located in a prime area close to downtown Strathroy for shopping, dining and amenities. As you enter this well built semi you are greeted with a spacious but cozy living room, with it's large bay window for lots of natural light. The dining room is great place to host those family functions with ease with an attached Kitchen. The 4pc bathroom and 3 spacious bedrooms complete the main level. The basement is complete with a 3pc bathroom, bedroom, spacious family room and partial kitchen. Save on utility bills with the updated windows throughout, newer fiberglass shingles and updated attic insulation. The addition of a detached garage (21ft x 14ft) and carport will certainly help keep mother nature away. The private double wide asphalt driveway offers convenient parking for multiple vehicles. This property offers incredible potential for personalization and growth, whether you're starting your home ownership journey or adding too your investment portfolio. The combination of upgrades, spacious layout, and prime location makes this semi a great opportunity. Call today for your private showing and make this house your home.
Location
Province ON
County Middlesex
Community Ne
Area Middlesex
Zoning R2-FW
Region NE
City Region NE
Rooms
Family Room No
Basement Finished
Kitchen 1
Separate Den/Office 1
Interior
Interior Features Storage, Water Heater
Cooling Central Air
Inclusions FRIDGE, STOVE X 2 , WASHER AND DRYER,
Exterior
Parking Features Private Double
Garage Spaces 5.0
Pool None
View Trees/Woods
Roof Type Fibreglass Shingle
Lot Frontage 39.1
Lot Depth 150.38
Total Parking Spaces 5
Building
Foundation Concrete
Listed by SYNERGY REALTY LTD



