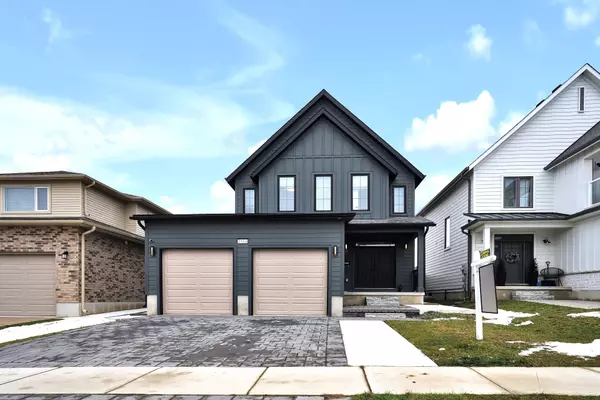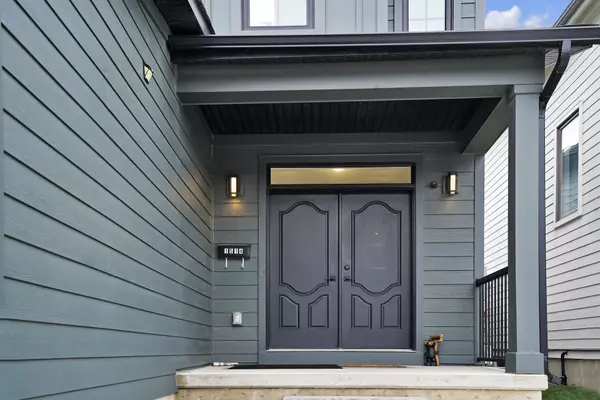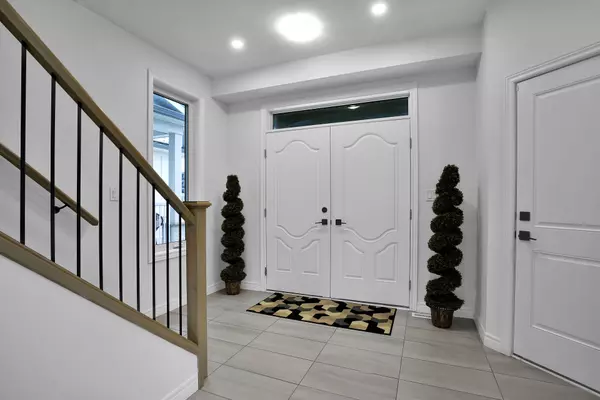See all 31 photos
$794,900
Est. payment /mo
3 BD
3 BA
New
1514 Drew ST Middlesex, ON N5V 0C2
REQUEST A TOUR If you would like to see this home without being there in person, select the "Virtual Tour" option and your advisor will contact you to discuss available opportunities.
In-PersonVirtual Tour
UPDATED:
01/09/2025 10:12 PM
Key Details
Property Type Single Family Home
Sub Type Detached
Listing Status Active
Purchase Type For Sale
Approx. Sqft 1500-2000
MLS Listing ID X11912987
Style 2-Storey
Bedrooms 3
Annual Tax Amount $3,547
Tax Year 2024
Property Description
Welcome to this stunning 2021-built detached home, offering contemporary design and thoughtful upgrades. Featuring a double garage and a double-door entry, this home accommodates up to six parked cars, making it as practical as it is stylish. The main floor boasts soaring 9' ceilings, large windows that flood the space with natural light, and built-in ceiling speakers for an enhanced audio experience. The upgraded kitchen is a chef's dream, complete with extended cabinetry, a large center island, quartz countertops, and a spacious pantry for all your storage needs. The fully fenced backyard includes a beautifully finished concrete patio pad, perfect for outdoor gatherings. This home also offers an unfinished basement, ready to be transformed into whatever the new owner envisions; whether it's a rental apartment, a personalized living space, or something entirely unique. Located in a new vibrant, family-friendly community with excellent schools and close proximity to major amenities, this property offers convenience and quality living. Don't miss the chance to make this incredible home your own!
Location
Province ON
County Middlesex
Community East D
Area Middlesex
Region East D
City Region East D
Rooms
Family Room Yes
Basement Unfinished
Kitchen 1
Interior
Interior Features Auto Garage Door Remote, Countertop Range
Cooling Central Air
Exterior
Parking Features Private Double
Garage Spaces 5.0
Pool None
Roof Type Shingles
Lot Frontage 40.13
Lot Depth 108.54
Total Parking Spaces 5
Building
Foundation Poured Concrete
Listed by RE/MAX PRESIDENT REALTY



