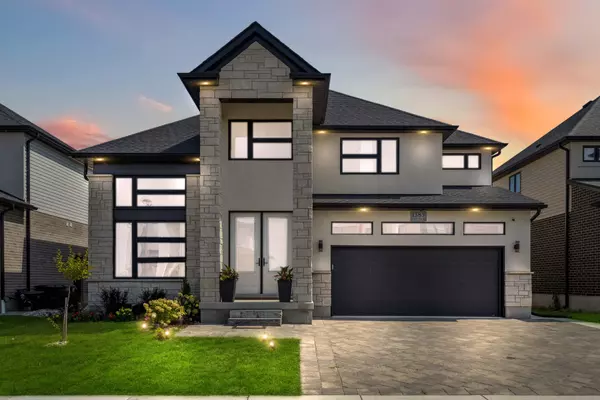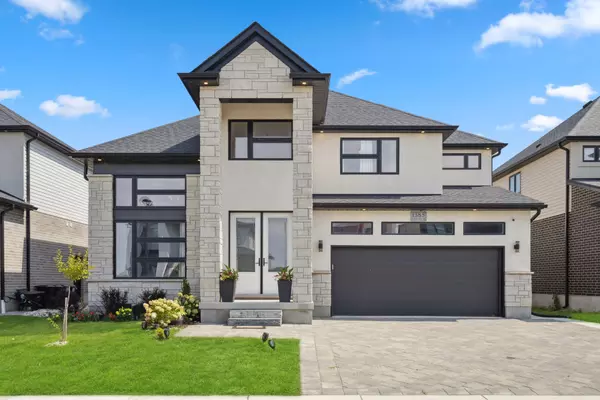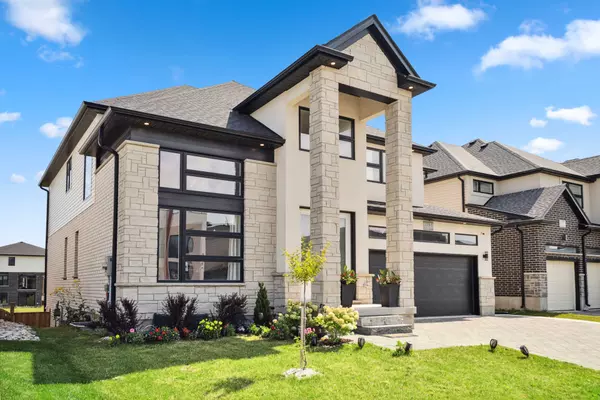See all 40 photos
$1,499,000
Est. payment /mo
6 BD
5 BA
New
1383 Medway Park DR E Middlesex, ON N6G 0Z6
REQUEST A TOUR If you would like to see this home without being there in person, select the "Virtual Tour" option and your agent will contact you to discuss available opportunities.
In-PersonVirtual Tour
UPDATED:
01/07/2025 03:10 PM
Key Details
Property Type Single Family Home
Sub Type Detached
Listing Status Active
Purchase Type For Sale
Approx. Sqft 3000-3500
MLS Listing ID X11910641
Style 2-Storey
Bedrooms 6
Annual Tax Amount $8,652
Tax Year 2024
Property Description
Discover modern luxury in one of North Londons most coveted neighbourhoods Creekview. This newer, contemporary-style home offers just under 4,400 sq. ft. of sophisticated living space (including W/O basement), featuring 4+2 bedrooms and 5 bathrooms. Designed for both comfort and style, the home includes hardwood throughout, a two-storey foyer, and an amazing opportunity for additional income: a large LEGAL walkout basement unit incl. 1 bedroom, 1 office/bedroom, kitchen, Rec. rm, a separate exterior entrance, fully equipped with appliances, and the potential to generate $1,800 to $2,000 per month in rental income. The primary bedroom is a private sanctuary, complete with a balcony that offers serene views of the 50ft ravined lot. The expansive backyard, with a full-width deck, is brimming with potential for your dream pool, spa, or custom landscaping. Perfectly situated, this home is close to all amenities, including top-rated schools, shopping, and a network of walking trails and bike
Location
Province ON
County Middlesex
Community North S
Area Middlesex
Zoning R1-13(9)
Region North S
City Region North S
Rooms
Family Room Yes
Basement Finished with Walk-Out, Separate Entrance
Kitchen 2
Separate Den/Office 2
Interior
Interior Features None
Cooling Central Air
Inclusions Fridge, Stove, dishwasher, washer/dryer, basement fridge stove and washer/dryer combo
Exterior
Parking Features Private Double
Garage Spaces 4.0
Pool None
Roof Type Asphalt Shingle
Lot Frontage 50.12
Lot Depth 105.3
Total Parking Spaces 4
Building
Foundation Poured Concrete
Listed by STREETCITY REALTY INC.



