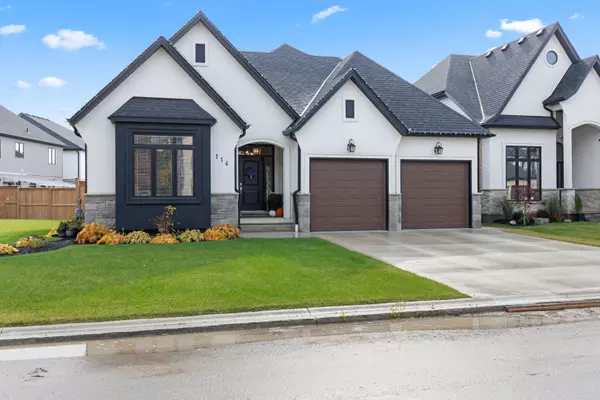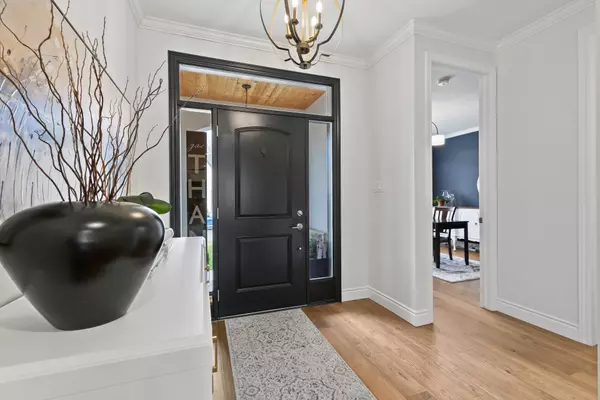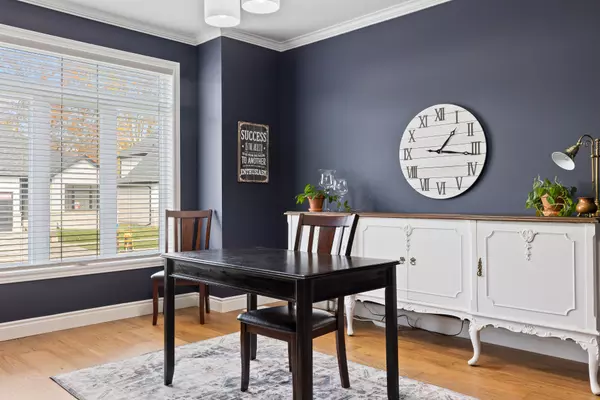114 ASPEN CIR Thames Centre, ON N0M 0A4
UPDATED:
01/02/2025 02:21 PM
Key Details
Property Type Single Family Home
Sub Type Detached
Listing Status Active
Purchase Type For Sale
Approx. Sqft 1500-2000
MLS Listing ID X11903759
Style Bungalow
Bedrooms 3
Annual Tax Amount $4,065
Tax Year 2024
Property Description
Location
Province ON
County Middlesex
Community Thorndale
Area Middlesex
Region Thorndale
City Region Thorndale
Rooms
Family Room No
Basement Full, Unfinished
Kitchen 1
Interior
Interior Features Air Exchanger, Auto Garage Door Remote, On Demand Water Heater, Rough-In Bath, Water Heater Owned
Cooling Central Air
Fireplaces Type Living Room
Fireplace Yes
Heat Source Gas
Exterior
Exterior Feature Deck, Landscape Lighting, Landscaped
Parking Features Private Double
Garage Spaces 4.0
Pool None
Roof Type Shingles
Topography Flat
Lot Depth 140.88
Total Parking Spaces 6
Building
Unit Features School,Rec./Commun.Centre
Foundation Poured Concrete



