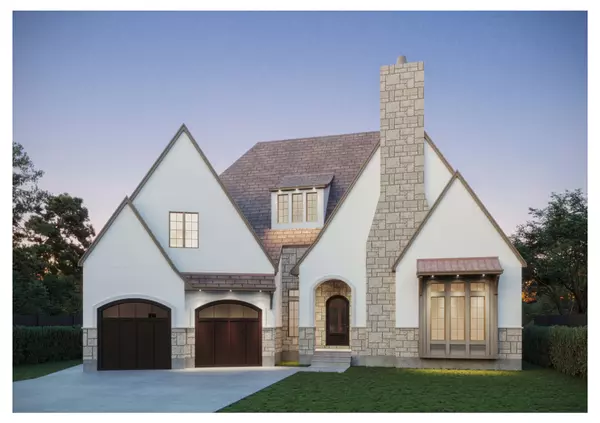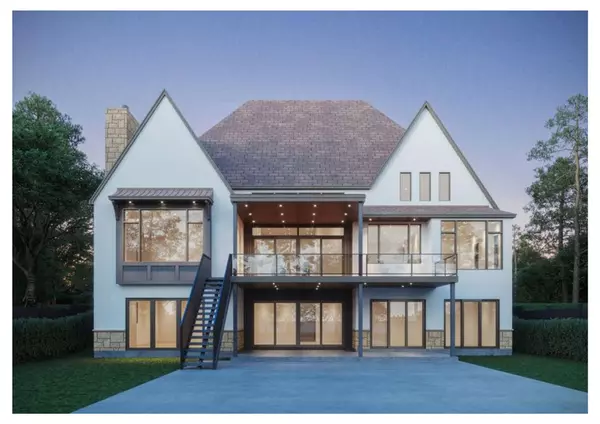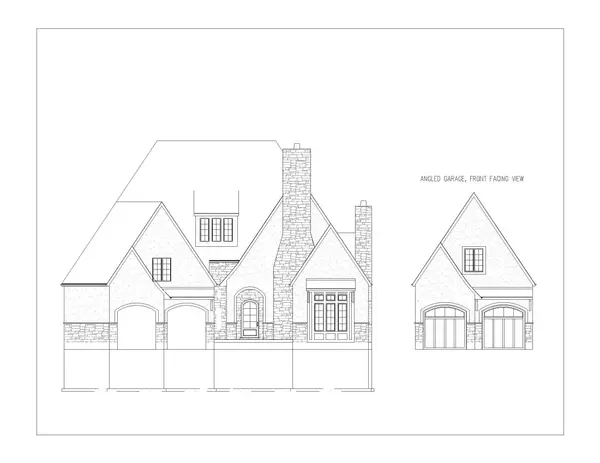515 Creekview Chase Middlesex, ON N6G 5B9
UPDATED:
12/20/2024 08:35 PM
Key Details
Property Type Single Family Home
Sub Type Detached
Listing Status Active
Purchase Type For Sale
Approx. Sqft 3000-3500
MLS Listing ID X11898948
Style Bungalow
Bedrooms 6
Tax Year 2024
Property Description
Location
Province ON
County Middlesex
Community South R
Area Middlesex
Zoning R1-9
Region South R
City Region South R
Rooms
Family Room No
Basement Finished with Walk-Out
Kitchen 1
Separate Den/Office 2
Interior
Interior Features Air Exchanger, Auto Garage Door Remote, In-Law Capability, Primary Bedroom - Main Floor
Cooling Central Air
Fireplaces Type Natural Gas
Inclusions Automatic garage door remotes
Exterior
Parking Features Private Double
Garage Spaces 6.0
Pool None
View Bridge, Creek/Stream, Forest, Panoramic, Trees/Woods
Roof Type Shingles
Lot Frontage 56.04
Lot Depth 125.38
Total Parking Spaces 6
Building
Foundation Poured Concrete



