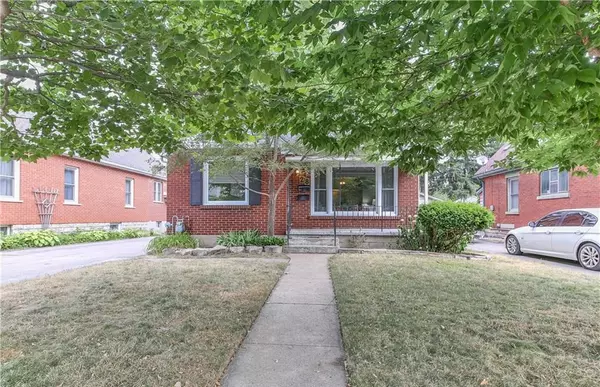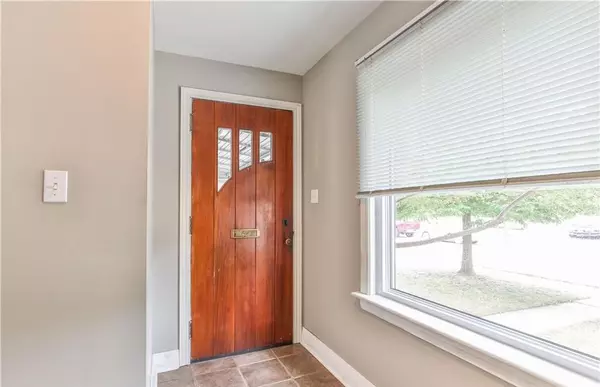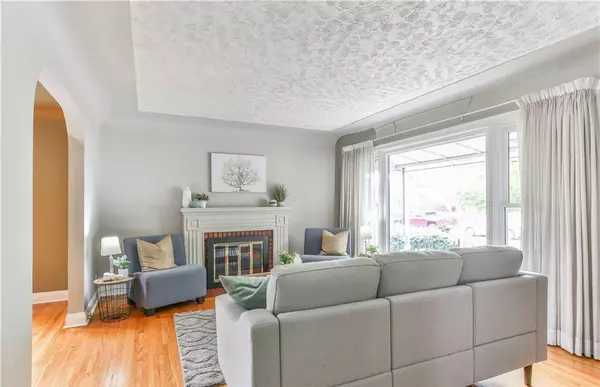28 BEATTIE AVE Middlesex, ON N5W 2N8
UPDATED:
12/20/2024 03:51 PM
Key Details
Property Type Multi-Family
Sub Type Duplex
Listing Status Active
Purchase Type For Sale
Approx. Sqft 1500-2000
MLS Listing ID X11898120
Style Bungalow
Bedrooms 4
Annual Tax Amount $3,634
Tax Year 2024
Property Description
Location
Province ON
County Middlesex
Community East N
Area Middlesex
Zoning R2-2
Region East N
City Region East N
Rooms
Family Room No
Basement Full, Unfinished
Kitchen 2
Interior
Interior Features None
Cooling Central Air
Fireplaces Number 1
Fireplaces Type Wood, Family Room
Inclusions Smoke Detector, Window Coverings, 2 fridges, 2 stoves, washer, dryer
Exterior
Exterior Feature Deck, Patio, Year Round Living
Parking Features Private
Garage Spaces 6.0
Pool None
Roof Type Shingles
Lot Frontage 40.0
Lot Depth 115.25
Total Parking Spaces 6
Building
Foundation Poured Concrete
Others
Security Features Smoke Detector,Carbon Monoxide Detectors



